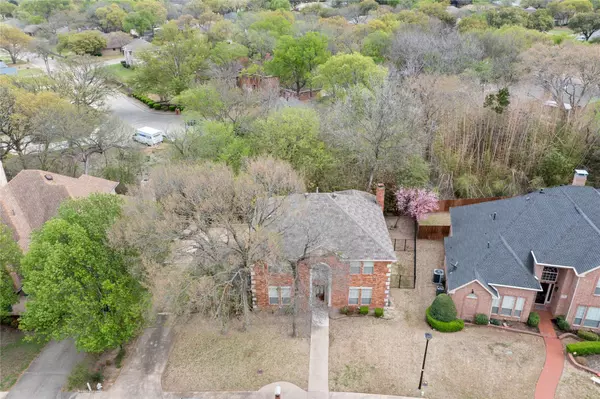$384,900
For more information regarding the value of a property, please contact us for a free consultation.
4 Beds
4 Baths
2,946 SqFt
SOLD DATE : 04/24/2023
Key Details
Property Type Single Family Home
Sub Type Single Family Residence
Listing Status Sold
Purchase Type For Sale
Square Footage 2,946 sqft
Price per Sqft $130
Subdivision Creek Tree Estates
MLS Listing ID 20283546
Sold Date 04/24/23
Style Traditional
Bedrooms 4
Full Baths 3
Half Baths 1
HOA Fees $6/ann
HOA Y/N Voluntary
Year Built 1990
Annual Tax Amount $9,749
Lot Size 5,706 Sqft
Acres 0.131
Property Description
Welcome to this spacious home that is perfectly situated on a serene greenbelt, providing a picturesque view! The home boasts an impressive array of features that are sure to impress. As you step inside, you are immediately greeted by a light and bright entryway that exudes a warm and inviting ambiance. The family room and dining room are adorned with elegant crown molding. As you continue your tour, you will discover a study that is perfect for working from home, a built-in wet bar for entertaining guests, and a secondary family room! The secondary family room features a cozy fireplace, and the area flows seamlessly into the kitchen. The kitchen is complete with a double oven, built-in microwave, and desk space. The utility room provides plenty of space for laundry, and even includes a convenient built-in sink.
Step outside onto the deck and bask in the warmth of the sun or relax in the shade while enjoying the stunning view of the greenbelt. Voluntary HOA!
Location
State TX
County Dallas
Direction GPS.From I-635 W, merge on I-35E S, Keep right at the fork to continue on TX-12 Loop S & on TX-408 Spur S, exit I-20 E, exit to merge onto I-35E S, exit toward Pleasant Run, Merge on N Beckley Ave, Turn right on The Meadows Pkwy, left on Plantation Dr, right on Missionary Ridge, right on Hideaway Pl
Rooms
Dining Room 2
Interior
Interior Features Cable TV Available, Decorative Lighting, Eat-in Kitchen, Kitchen Island, Pantry, Walk-In Closet(s)
Heating Central
Cooling Ceiling Fan(s), Central Air
Flooring Carpet, Ceramic Tile, Wood
Fireplaces Number 1
Fireplaces Type Family Room
Appliance Dishwasher, Disposal, Electric Oven, Microwave, Double Oven
Heat Source Central
Laundry Utility Room
Exterior
Exterior Feature Other
Garage Spaces 2.0
Fence Metal
Utilities Available City Sewer, City Water, Concrete, Curbs, Sidewalk
Roof Type Composition
Garage Yes
Building
Lot Description Landscaped, Sprinkler System
Story Two
Foundation Slab
Structure Type Brick
Schools
Elementary Schools Woodridge
Middle Schools Desoto East
High Schools Desoto
School District Desoto Isd
Others
Ownership See offer instructions
Financing FHA
Read Less Info
Want to know what your home might be worth? Contact us for a FREE valuation!

Our team is ready to help you sell your home for the highest possible price ASAP

©2024 North Texas Real Estate Information Systems.
Bought with Rita Willingham • Better Homes & Gardens, Winans

"My job is to find and attract mastery-based agents to the office, protect the culture, and make sure everyone is happy! "







