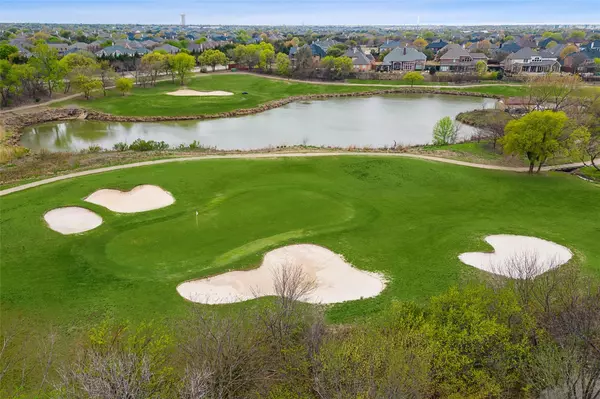$695,000
For more information regarding the value of a property, please contact us for a free consultation.
4 Beds
3 Baths
3,077 SqFt
SOLD DATE : 05/04/2023
Key Details
Property Type Single Family Home
Sub Type Single Family Residence
Listing Status Sold
Purchase Type For Sale
Square Footage 3,077 sqft
Price per Sqft $225
Subdivision The Trails Ph 3
MLS Listing ID 20276309
Sold Date 05/04/23
Style Traditional
Bedrooms 4
Full Baths 2
Half Baths 1
HOA Fees $70/ann
HOA Y/N Mandatory
Year Built 2001
Annual Tax Amount $8,982
Lot Size 7,666 Sqft
Acres 0.176
Property Description
MULTIPLE OFFERS RECEIVED. HIGHEST AND BEST DUE BY 6PM APRIL 6TH. Welcome Home! Conveniently located less than 10 minutes away from The PGA Frisco Resort, the coming soon Fields West shops and trails, and Universal Studios Theme Park. This unique floor plan is perfect for a multi-generational household, offering two large living spaces, an open kitchen with a sprawling island, private courtyard space in the primary bedroom, and an additional backyard space with a sparkling pool & spa. This home covers a broad variety of needs, from entertaining to working from home. Only a five-minute drive to the much anticipated HEB grocery store and other popular shops, this house is in a prime location for entertainment and convenience. A new roof and HVAC systems were completed in February and March of 2023. This home will allow you to move in with peace of mind. Making this your perfect dream home!
Location
State TX
County Denton
Community Club House, Community Pool, Curbs, Golf, Greenbelt, Jogging Path/Bike Path, Park, Playground, Sidewalks, Tennis Court(S)
Direction From Main Street & Teal Pkwy, go NORTH on Teal Pkwy, then LEFT onto Old Orchard Drive, then RIGHT onto Dickens Lane, then RIGHT onto Marshall Drive, then LEFT onto Plains Circle. Home on RIGHT.
Rooms
Dining Room 1
Interior
Interior Features Cable TV Available, Cathedral Ceiling(s), Chandelier, Decorative Lighting, Double Vanity, Dry Bar, Eat-in Kitchen, Granite Counters, High Speed Internet Available, Open Floorplan, Pantry, Vaulted Ceiling(s), Walk-In Closet(s), In-Law Suite Floorplan
Heating Central, Fireplace(s), Natural Gas
Cooling Ceiling Fan(s), Central Air, Electric
Flooring Carpet, Ceramic Tile, Hardwood
Fireplaces Number 1
Fireplaces Type Gas, Gas Logs, Living Room
Appliance Dishwasher, Disposal, Gas Cooktop, Gas Water Heater, Microwave, Convection Oven, Double Oven
Heat Source Central, Fireplace(s), Natural Gas
Laundry Electric Dryer Hookup, Utility Room, Full Size W/D Area, Washer Hookup
Exterior
Exterior Feature Courtyard, Rain Gutters
Garage Spaces 2.0
Fence Wood
Pool Fenced, Gunite, Heated, In Ground, Pool Sweep, Pool/Spa Combo, Water Feature, Waterfall
Community Features Club House, Community Pool, Curbs, Golf, Greenbelt, Jogging Path/Bike Path, Park, Playground, Sidewalks, Tennis Court(s)
Utilities Available Alley, City Sewer, City Water, Curbs, Individual Gas Meter, Individual Water Meter, Natural Gas Available, Sidewalk, Underground Utilities
Roof Type Composition
Garage Yes
Private Pool 1
Building
Lot Description Few Trees, Interior Lot, Landscaped, Sprinkler System
Story Two
Foundation Slab
Structure Type Brick,Rock/Stone
Schools
Elementary Schools Fisher
School District Frisco Isd
Others
Ownership Mark D Carter
Acceptable Financing Cash, Conventional, FHA, VA Loan
Listing Terms Cash, Conventional, FHA, VA Loan
Financing Conventional
Special Listing Condition Aerial Photo
Read Less Info
Want to know what your home might be worth? Contact us for a FREE valuation!

Our team is ready to help you sell your home for the highest possible price ASAP

©2024 North Texas Real Estate Information Systems.
Bought with John Wendell • Keller Williams Frisco Stars

"My job is to find and attract mastery-based agents to the office, protect the culture, and make sure everyone is happy! "







