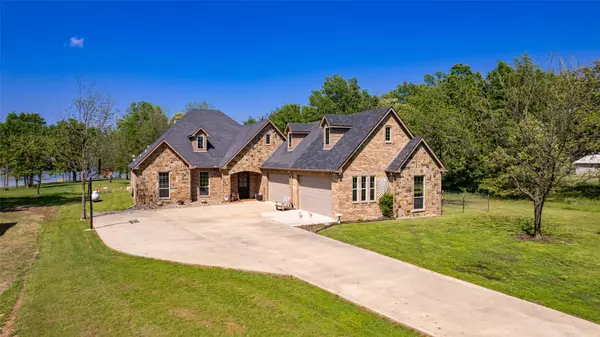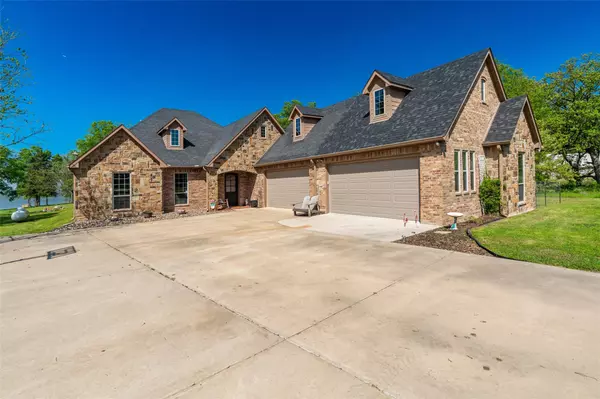$799,500
For more information regarding the value of a property, please contact us for a free consultation.
4 Beds
3 Baths
2,875 SqFt
SOLD DATE : 05/18/2023
Key Details
Property Type Single Family Home
Sub Type Single Family Residence
Listing Status Sold
Purchase Type For Sale
Square Footage 2,875 sqft
Price per Sqft $278
Subdivision Pecan Point Sub
MLS Listing ID 20290668
Sold Date 05/18/23
Style Traditional
Bedrooms 4
Full Baths 3
HOA Y/N None
Year Built 2016
Annual Tax Amount $7,223
Lot Size 0.637 Acres
Acres 0.637
Property Description
Absolutely stunning Waterfront home on world-famous Lake Fork! Property features breathtaking open water views of the lake, beautiful mature trees, covered porch with gas fire pit, large open patio with hot tub and private boat dock with lift! What more could you ask for! Inside you will find a spacious open floorplan with large family room and windows galore! The kitchen features a large island, breakfast bar, walk-in-pantry, gas cooktop, and tons of cabinet space! Den offers additional cabinets-butler's pantry style with built-in kegerator. The primary suite allows tons of natural lighting, tall decorative celling, bay window, and this bathroom is just gorgeous! It boasts a large walk-in shower, jetted tub, and WIC including extra storage! 4th bedroom option upstairs with full bath could also make a great game room or additional living space! Property features an oversized 4 car garage with lift mechanism for raising storage items into the attic! Too many features to list-A must see!
Location
State TX
County Wood
Direction GPS is correct!
Rooms
Dining Room 1
Interior
Interior Features Built-in Features, Decorative Lighting, Granite Counters, High Speed Internet Available, Kitchen Island, Open Floorplan, Sound System Wiring, Walk-In Closet(s)
Heating Central, Electric, Zoned
Cooling Ceiling Fan(s), Central Air, Electric
Flooring Carpet, Ceramic Tile, Wood
Appliance Built-in Refrigerator, Dishwasher, Disposal, Electric Oven, Gas Cooktop, Microwave, Convection Oven, Tankless Water Heater
Heat Source Central, Electric, Zoned
Laundry Full Size W/D Area
Exterior
Exterior Feature Covered Patio/Porch, Fire Pit, Rain Gutters, Misting System
Garage Spaces 4.0
Utilities Available Aerobic Septic, Co-op Water, Outside City Limits, Overhead Utilities
Waterfront Description Dock – Covered,Lake Front,Lake Front – Main Body,Personal Watercraft Lift,Retaining Wall – Wood
Roof Type Composition
Street Surface Asphalt
Garage Yes
Building
Lot Description Few Trees, Lrg. Backyard Grass, Sprinkler System, Water/Lake View, Waterfront
Story Two
Foundation Slab
Structure Type Brick,Rock/Stone
Schools
Elementary Schools Albagolden
Middle Schools Albagolden
High Schools Albagolden
School District Alba-Golden Isd
Others
Ownership See Tax
Acceptable Financing Cash, Conventional, FHA, VA Loan
Listing Terms Cash, Conventional, FHA, VA Loan
Financing Cash
Read Less Info
Want to know what your home might be worth? Contact us for a FREE valuation!

Our team is ready to help you sell your home for the highest possible price ASAP

©2024 North Texas Real Estate Information Systems.
Bought with Sherry Smith • Premier Legacy Real Estate LLC

"My job is to find and attract mastery-based agents to the office, protect the culture, and make sure everyone is happy! "







