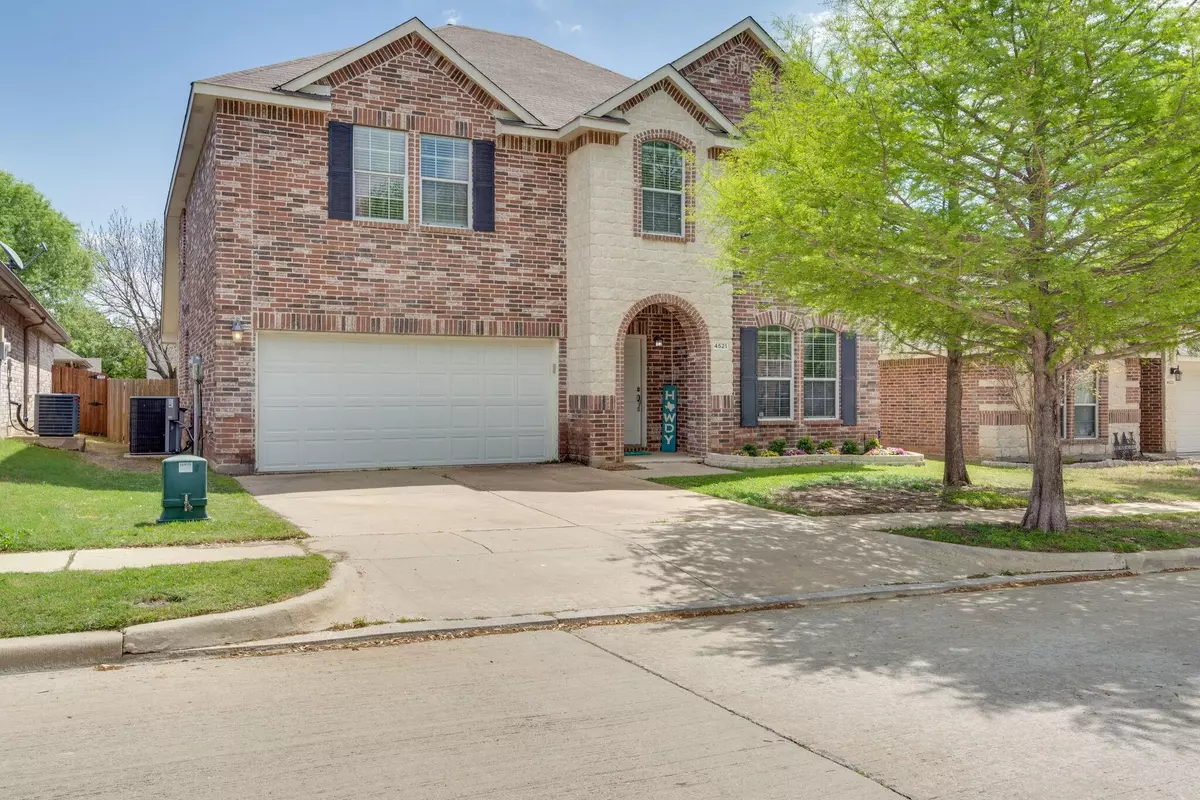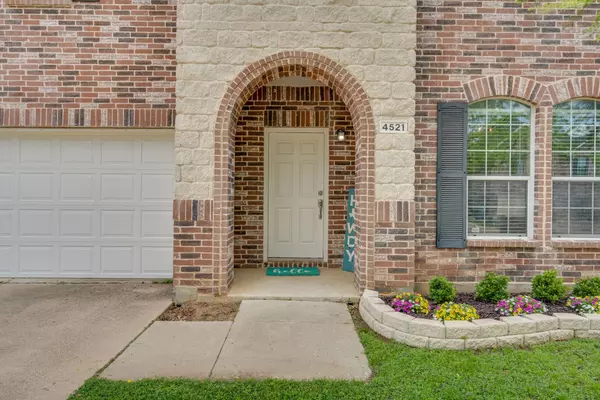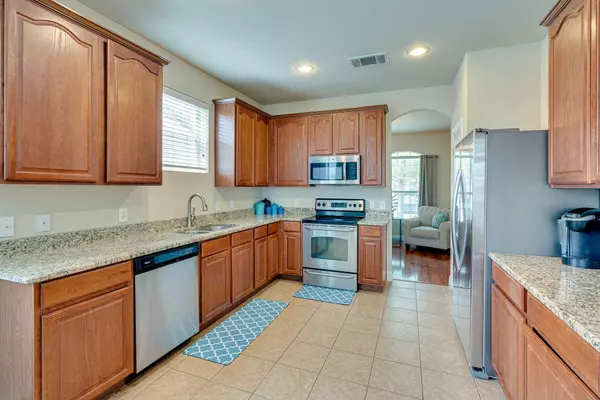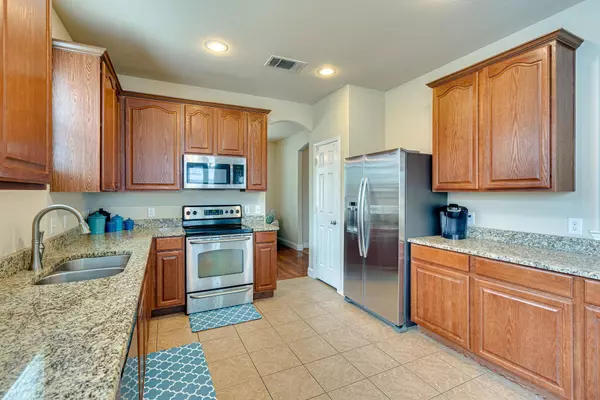$399,900
For more information regarding the value of a property, please contact us for a free consultation.
4 Beds
3 Baths
2,729 SqFt
SOLD DATE : 06/01/2023
Key Details
Property Type Single Family Home
Sub Type Single Family Residence
Listing Status Sold
Purchase Type For Sale
Square Footage 2,729 sqft
Price per Sqft $146
Subdivision Villages Of Carmel Ph Iii
MLS Listing ID 20300886
Sold Date 06/01/23
Style Traditional
Bedrooms 4
Full Baths 2
Half Baths 1
HOA Fees $20/ann
HOA Y/N Mandatory
Year Built 2007
Annual Tax Amount $6,845
Lot Size 5,488 Sqft
Acres 0.126
Property Description
Move-in ready and beautifully maintained home in Denton's Villages of Carmel neighborhood! Within walking distance to highly rated schools, parks and walking trails, this 4 bedroom beauty is light, bright and offers a flexible floor plan for customized living. Pristine stainless steel appliances and granite countertops grace the charming eat-in kitchen, which opens to the family room that features cozy fireplace. Downstairs primary bedroom has ensuite bath with garden tub and separate shower, along with large walk-in closet with custom shelving system. Upstairs you'll find 3 generously sized bedrooms, Jack and Jill full bathroom, and is highlighted by a fantastic OVERSIZED gameroom perfect for hours of movie watching or game playing! Easy to maintain backyard with plenty of room for kicking the ball or enjoying the peace and quiet of this wonderful cul-de-sac location!
Location
State TX
County Denton
Community Community Pool, Curbs, Greenbelt, Jogging Path/Bike Path, Park, Playground, Sidewalks
Direction From I35E, take Post Oak exit towards Shady Shores Road, Left on Indian Paint, home will be near end of cul-de-sac on right.
Rooms
Dining Room 2
Interior
Interior Features Cable TV Available, Decorative Lighting, Double Vanity
Heating Central, Electric
Cooling Central Air, Electric
Flooring Carpet, Ceramic Tile, Laminate
Fireplaces Number 1
Fireplaces Type Decorative, Wood Burning
Appliance Dishwasher, Disposal, Microwave
Heat Source Central, Electric
Laundry Electric Dryer Hookup, Utility Room, Full Size W/D Area, Washer Hookup
Exterior
Exterior Feature Rain Gutters
Garage Spaces 2.0
Fence Wood
Community Features Community Pool, Curbs, Greenbelt, Jogging Path/Bike Path, Park, Playground, Sidewalks
Utilities Available Asphalt, Cable Available, City Sewer, City Water, Curbs, Electricity Connected, Individual Gas Meter, Individual Water Meter, Sidewalk, Underground Utilities
Roof Type Composition
Garage Yes
Building
Lot Description Cul-De-Sac, Few Trees, Interior Lot, Landscaped, Sprinkler System, Subdivision
Story Two
Foundation Slab
Structure Type Brick,Rock/Stone
Schools
Elementary Schools Pecancreek
Middle Schools Bettye Myers
High Schools Ryan H S
School District Denton Isd
Others
Acceptable Financing Cash, Conventional, FHA, VA Loan
Listing Terms Cash, Conventional, FHA, VA Loan
Financing Conventional
Read Less Info
Want to know what your home might be worth? Contact us for a FREE valuation!

Our team is ready to help you sell your home for the highest possible price ASAP

©2024 North Texas Real Estate Information Systems.
Bought with Erica Stauver • CENTURY 21 JUDGE FITE CO.

"My job is to find and attract mastery-based agents to the office, protect the culture, and make sure everyone is happy! "







