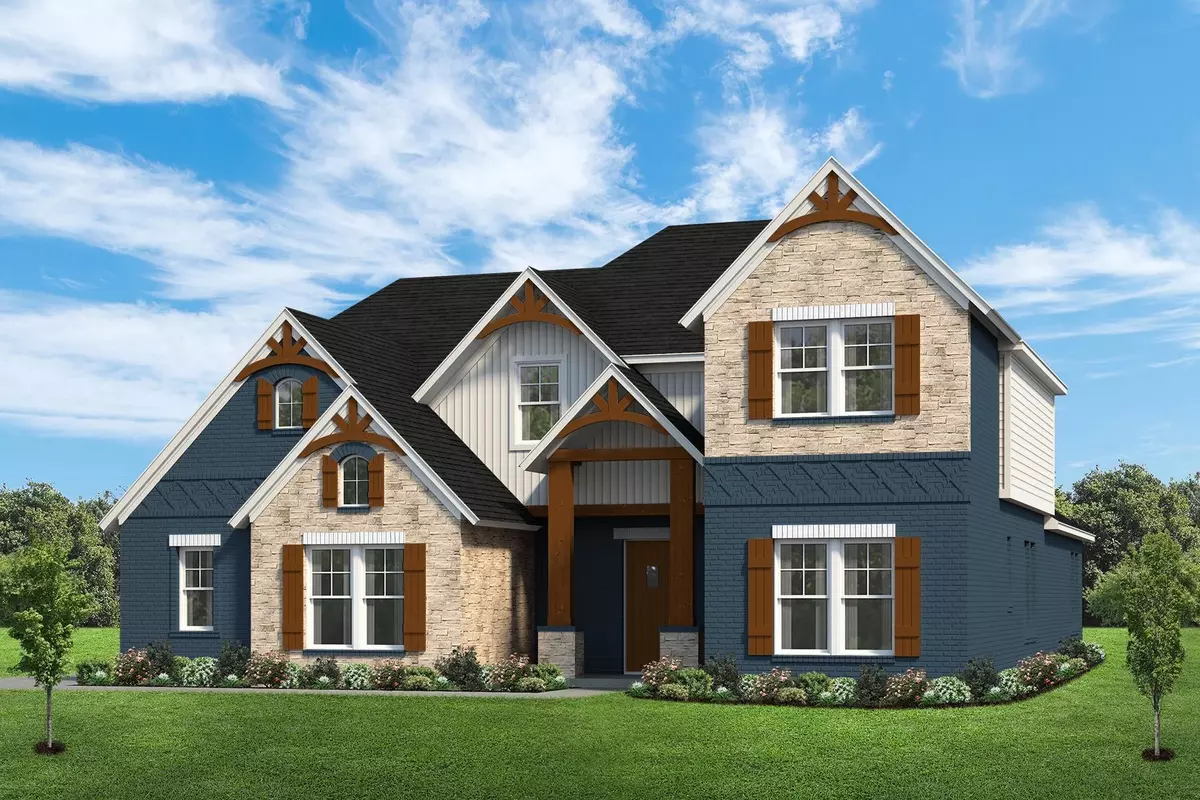$705,990
For more information regarding the value of a property, please contact us for a free consultation.
4 Beds
4 Baths
3,428 SqFt
SOLD DATE : 06/02/2023
Key Details
Property Type Single Family Home
Sub Type Single Family Residence
Listing Status Sold
Purchase Type For Sale
Square Footage 3,428 sqft
Price per Sqft $205
Subdivision Winding Creek
MLS Listing ID 20208594
Sold Date 06/02/23
Style Traditional
Bedrooms 4
Full Baths 3
Half Baths 1
HOA Fees $37/ann
HOA Y/N Mandatory
Year Built 2023
Lot Size 1.331 Acres
Acres 1.331
Property Description
Custom 2 story has in all in a beautiful rolling hill setting with incredible wooded views. 4 beds, 3.5 baths, beautiful master bedroom with a luxary bathroom and huge closet. Downstairs guest bed has its own full bath and large closet, works great as a guest bed or in-law suite. Spacious kitchen with a large walk-in pantry, 42in cabinets with glass door cabinets on top, shiplap wrapped boomerang island, and trash pull out. The family room has a tall ceiling with 3 stained beams. The fireplace has painted brick to the mantel and painted shiplap to the ceiling over the mantel. The large back patio has an incredible view of the woods. This floor plan has the largest media room that Elmwood offers and two very spacious rooms with a Jack and Jill bathroom upstairs. It also has an upgraded propane package which includes gas cooktop, assist in fireplace, drop on back patio for a grill, and tankless water heater. The community is in County tax and is in the sought after North Midlothian ISD.
Location
State TX
County Ellis
Direction See GPS
Rooms
Dining Room 1
Interior
Interior Features Cable TV Available, Decorative Lighting, Eat-in Kitchen, High Speed Internet Available, Kitchen Island, Natural Woodwork, Open Floorplan, Pantry, Vaulted Ceiling(s), Walk-In Closet(s)
Heating Heat Pump
Cooling Ceiling Fan(s), Central Air, Electric
Flooring Carpet, Wood
Fireplaces Number 1
Fireplaces Type Wood Burning
Appliance Dishwasher, Disposal, Electric Oven, Gas Cooktop, Microwave, Plumbed For Gas in Kitchen, Tankless Water Heater
Heat Source Heat Pump
Laundry Utility Room, Full Size W/D Area
Exterior
Exterior Feature Covered Patio/Porch
Garage Spaces 3.0
Utilities Available Aerobic Septic, Co-op Water, Outside City Limits
Roof Type Composition
Garage Yes
Building
Lot Description Subdivision
Story Two
Foundation Slab
Structure Type Brick,Rock/Stone,Siding
Schools
Elementary Schools Dolores Mcclatchey
Middle Schools Walnut Grove
High Schools Heritage
School District Midlothian Isd
Others
Ownership Elmwood Custom Homes
Acceptable Financing Cash, Conventional, FHA, VA Loan
Listing Terms Cash, Conventional, FHA, VA Loan
Financing Conventional
Read Less Info
Want to know what your home might be worth? Contact us for a FREE valuation!

Our team is ready to help you sell your home for the highest possible price ASAP

©2024 North Texas Real Estate Information Systems.
Bought with Steven Crofts • HomeSmart Stars

"My job is to find and attract mastery-based agents to the office, protect the culture, and make sure everyone is happy! "




