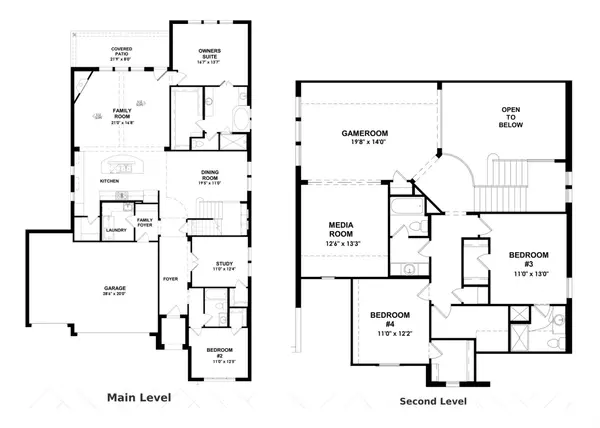$799,900
For more information regarding the value of a property, please contact us for a free consultation.
4 Beds
4 Baths
3,601 SqFt
SOLD DATE : 05/31/2023
Key Details
Property Type Single Family Home
Sub Type Single Family Residence
Listing Status Sold
Purchase Type For Sale
Square Footage 3,601 sqft
Price per Sqft $222
Subdivision Trailwood
MLS Listing ID 20320795
Sold Date 05/31/23
Style Craftsman
Bedrooms 4
Full Baths 4
HOA Fees $149
HOA Y/N Mandatory
Year Built 2023
Lot Size 8,001 Sqft
Acres 0.1837
Lot Dimensions 128X60
Property Description
Beautiful Drees Home with Family, Study, guest suite and Owners Suite Down. Great location and great quality second to none. From three car garage enter the family foyer with mud cubbies and laundry room conveniently on the way. Family room has wood burning fireplace and overlooks back yard with wall of window's. Kitchen has large island, lots of cabinet space and is open to breakfast room and family room. Up is game room and Media plus two bedrooms Integrity in construction at every turn. Drees Homes is Nationally recognized one of the most stable friendly companies in the industry.
Location
State TX
County Denton
Community Club House, Community Pool, Greenbelt, Pool
Direction From 377 1171 go West on 1171, turn left onto Misty Ridge Dr. or Panarama Dr. to Drees sales center.
Rooms
Dining Room 1
Interior
Interior Features Cable TV Available, Chandelier, Decorative Lighting, Open Floorplan, Pantry, Vaulted Ceiling(s), Walk-In Closet(s), Wired for Data
Heating Central, Electric, ENERGY STAR Qualified Equipment, Natural Gas
Cooling Ceiling Fan(s), Central Air, Electric, ENERGY STAR Qualified Equipment
Flooring Carpet, Hardwood, Tile
Fireplaces Number 1
Fireplaces Type Gas Logs
Appliance Dishwasher, Disposal, Gas Cooktop, Double Oven
Heat Source Central, Electric, ENERGY STAR Qualified Equipment, Natural Gas
Laundry Electric Dryer Hookup, Utility Room, Full Size W/D Area, Washer Hookup
Exterior
Garage Spaces 3.0
Fence Back Yard, Privacy, Wrought Iron
Community Features Club House, Community Pool, Greenbelt, Pool
Utilities Available City Sewer, City Water, Individual Gas Meter, Individual Water Meter, Underground Utilities
Roof Type Composition
Garage Yes
Building
Lot Description Interior Lot
Story Two
Foundation Slab
Structure Type Brick
Schools
Elementary Schools Argyle West
Middle Schools Argyle
High Schools Argyle
School District Argyle Isd
Others
Ownership Drees Custom Homes
Acceptable Financing Cash, Conventional
Listing Terms Cash, Conventional
Financing Conventional
Read Less Info
Want to know what your home might be worth? Contact us for a FREE valuation!

Our team is ready to help you sell your home for the highest possible price ASAP

©2024 North Texas Real Estate Information Systems.
Bought with Ginger Leatherwood • Ebby Halliday, REALTORS

"My job is to find and attract mastery-based agents to the office, protect the culture, and make sure everyone is happy! "



