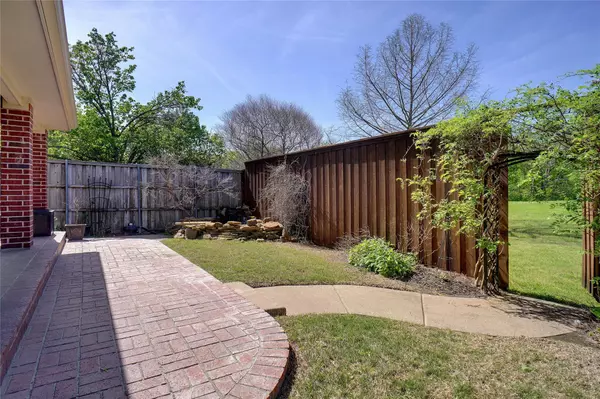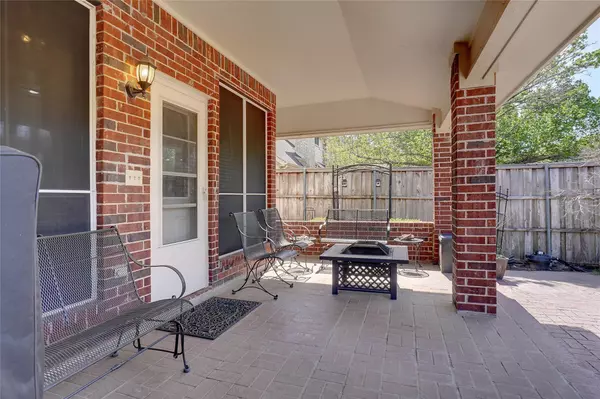$549,000
For more information regarding the value of a property, please contact us for a free consultation.
5 Beds
4 Baths
3,265 SqFt
SOLD DATE : 07/03/2023
Key Details
Property Type Single Family Home
Sub Type Single Family Residence
Listing Status Sold
Purchase Type For Sale
Square Footage 3,265 sqft
Price per Sqft $168
Subdivision Glenwick Ph 01
MLS Listing ID 20294719
Sold Date 07/03/23
Style Traditional
Bedrooms 5
Full Baths 4
HOA Fees $26
HOA Y/N Mandatory
Year Built 1998
Annual Tax Amount $8,900
Lot Size 8,189 Sqft
Acres 0.188
Lot Dimensions 64x128
Property Description
Space Galore on this creek greenbelt lot! No homes behind you! This is a large home, 5BDRM, 4BA, 3LA, 2 DIN, 2GA. On the first floor is the primary bedroom plus additional bedroom and nicely updated bath with shower great for a guest. The master overlooks the backyard with nice updated bath, separate decorative tub, glass shower, walkin closet. Enter this home and you see a beautiful updated wood tread rod iron spindle staircase with dual access landings. Recently replaced flooring throughout. Upstairs features 3BRMS, 2BA, one bedroom split from the other two for more privacy, large gameroom with builtins. Backyard features Koi Pond, covered patio, 8ft board on board fence with a gate that opens to the back greenbelt creek area. You are so close to grocery stores, restaurants, retail shopping! Roof and fence approx. 10 yrs. HVAC 5 years. AND OH MY this house may qualify for the Ignite Loan Program and in Sunnyvale! Some exclusions may apply. Call the listing agent for details.
Location
State TX
County Dallas
Direction From 635 north exit Town East Blvd and turn right. Turn right on Glenwick, right on Chatham, left on Willowcreek. SIY
Rooms
Dining Room 2
Interior
Interior Features Cable TV Available, Eat-in Kitchen, Natural Woodwork, Vaulted Ceiling(s), Walk-In Closet(s)
Heating Central, Natural Gas
Cooling Ceiling Fan(s), Central Air, Electric
Flooring Carpet, Ceramic Tile
Fireplaces Number 1
Fireplaces Type Brick, Gas Starter
Appliance Dishwasher, Disposal, Electric Oven, Gas Cooktop
Heat Source Central, Natural Gas
Laundry Electric Dryer Hookup, Utility Room, Full Size W/D Area, Washer Hookup
Exterior
Exterior Feature Covered Patio/Porch, Rain Gutters
Garage Spaces 2.0
Fence Wood
Utilities Available Cable Available, City Sewer, City Water, Concrete, Curbs, Individual Gas Meter, Sidewalk
Roof Type Composition
Garage Yes
Building
Lot Description Greenbelt, Landscaped, Sprinkler System
Story Two
Foundation Slab
Structure Type Brick
Schools
Elementary Schools Sunnyvale
Middle Schools Sunnyvale
High Schools Sunnyvale
School District Sunnyvale Isd
Others
Ownership Thomas & Suja Mathew
Acceptable Financing Cash, Conventional, FHA, VA Assumable
Listing Terms Cash, Conventional, FHA, VA Assumable
Financing Conventional
Special Listing Condition Aerial Photo
Read Less Info
Want to know what your home might be worth? Contact us for a FREE valuation!

Our team is ready to help you sell your home for the highest possible price ASAP

©2024 North Texas Real Estate Information Systems.
Bought with Bridgette Harrington • Rogers Healy and Associates

"My job is to find and attract mastery-based agents to the office, protect the culture, and make sure everyone is happy! "







