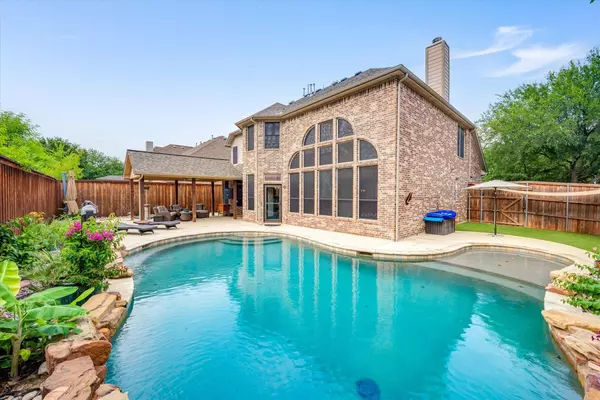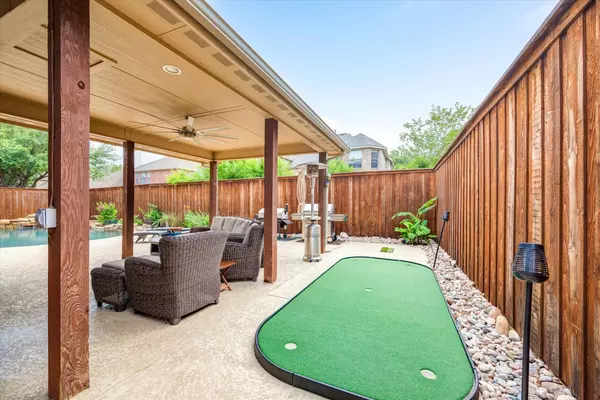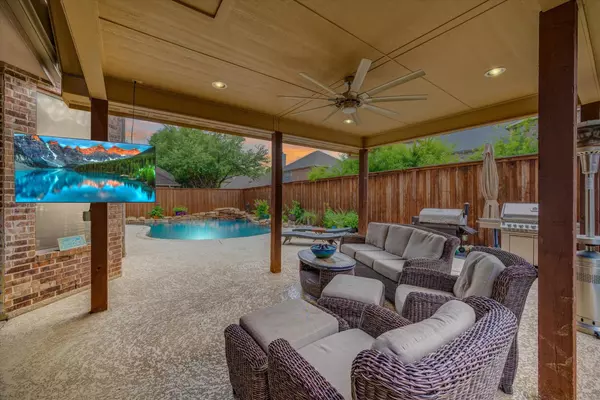$645,000
For more information regarding the value of a property, please contact us for a free consultation.
4 Beds
4 Baths
3,290 SqFt
SOLD DATE : 07/20/2023
Key Details
Property Type Single Family Home
Sub Type Single Family Residence
Listing Status Sold
Purchase Type For Sale
Square Footage 3,290 sqft
Price per Sqft $196
Subdivision Madison Place Add
MLS Listing ID 20348628
Sold Date 07/20/23
Style Traditional
Bedrooms 4
Full Baths 3
Half Baths 1
HOA Fees $16/ann
HOA Y/N Mandatory
Year Built 2002
Annual Tax Amount $10,938
Lot Size 9,147 Sqft
Acres 0.21
Property Description
Welcome to your luxurious custom home in Colleyville & Hurst's own MADISON PLACE. Within walking distance to the CV Nature Center, as well as shopping & dining venues, this beauty promises to make memories. The stunning outdoor oasis begs that your morning coffee & evenings be spent outdoors - under the outdoor living space, in the pool or on the tanning ledge, taking lessons on the putting green, or simply enjoying the Texas sunset. Not to be outdone is the wide open floor plan offering flexible living & entertainment spaces. Handscraped wood floors greet you at the entry & take you through the downstairs living, study & dining spaces. The chef's kitchen is light and bright, overlooking the expansive great room and corner fireplace. Upstairs you'll find a large game room & 3 bedrooms. With a large utility & flex space, this home has something for everyone. Whether you enjoy hanging out at your castle or you love entertaining, see it today or see it sold!
Location
State TX
County Tarrant
Direction Go East on Glade Rd from Precinct Line-turn left onto Madison Place Addition-Bear Creek Dr-right on Austin, left to home in cul-de-sac.
Rooms
Dining Room 2
Interior
Interior Features Cable TV Available, Decorative Lighting, Double Vanity, Eat-in Kitchen, Flat Screen Wiring, Granite Counters, High Speed Internet Available, Kitchen Island, Open Floorplan, Sound System Wiring, Vaulted Ceiling(s), Walk-In Closet(s), Wet Bar
Heating Central, Natural Gas, Zoned
Cooling Ceiling Fan(s), Central Air, Electric, Zoned
Flooring Carpet, Ceramic Tile, Wood
Fireplaces Number 1
Fireplaces Type Brick, Gas Logs, Gas Starter, Great Room, Wood Burning
Appliance Dishwasher, Disposal, Gas Cooktop, Microwave, Plumbed For Gas in Kitchen
Heat Source Central, Natural Gas, Zoned
Laundry Electric Dryer Hookup, Utility Room, Washer Hookup
Exterior
Exterior Feature Covered Patio/Porch, Rain Gutters, Outdoor Living Center
Garage Spaces 2.0
Fence Privacy, Wood
Pool Fenced, Gunite, Outdoor Pool, Water Feature, Waterfall
Utilities Available City Sewer, City Water, Sidewalk
Roof Type Composition
Garage Yes
Private Pool 1
Building
Lot Description Cul-De-Sac, Few Trees, Interior Lot, Landscaped, Sprinkler System, Subdivision
Story Two
Foundation Slab
Level or Stories Two
Structure Type Brick
Schools
Elementary Schools Porter
Middle Schools Smithfield
High Schools Birdville
School District Birdville Isd
Others
Ownership Owner
Acceptable Financing Cash, Conventional, FHA, Texas Vet, VA Loan
Listing Terms Cash, Conventional, FHA, Texas Vet, VA Loan
Financing Conventional
Read Less Info
Want to know what your home might be worth? Contact us for a FREE valuation!

Our team is ready to help you sell your home for the highest possible price ASAP

©2024 North Texas Real Estate Information Systems.
Bought with Shelley Beaty • Coldwell Banker Realty

"My job is to find and attract mastery-based agents to the office, protect the culture, and make sure everyone is happy! "







