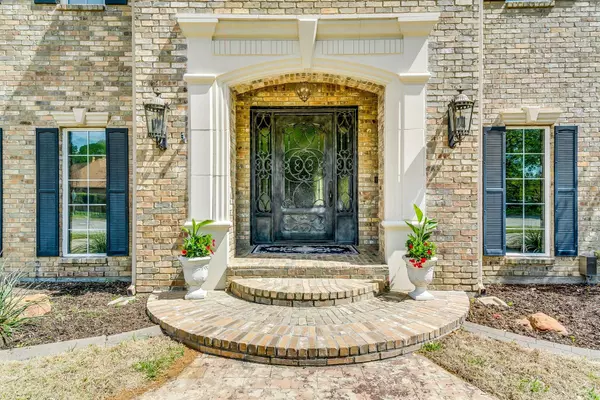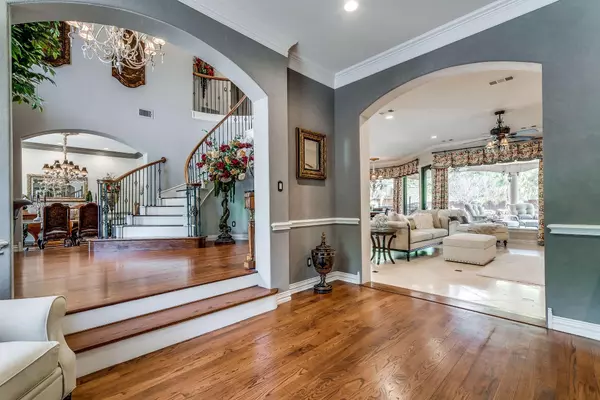$1,100,000
For more information regarding the value of a property, please contact us for a free consultation.
4 Beds
6 Baths
4,745 SqFt
SOLD DATE : 07/20/2023
Key Details
Property Type Single Family Home
Sub Type Single Family Residence
Listing Status Sold
Purchase Type For Sale
Square Footage 4,745 sqft
Price per Sqft $231
Subdivision Meadow Park Add
MLS Listing ID 20288898
Sold Date 07/20/23
Style Traditional
Bedrooms 4
Full Baths 4
Half Baths 2
HOA Y/N None
Year Built 2001
Annual Tax Amount $13,957
Lot Size 0.589 Acres
Acres 0.589
Lot Dimensions tbv
Property Description
Rare find! This meticulously maintained home is located within the quiet, well established Meadows West neighborhood. As you enter the home, you are greeted with 2 story ceilings and views to the incredible backyard oasis. The open floor plan was designed to provide flexibility within each area of the home for endless entertainment options. The chef's kitchen opens up to the living room and has been recently updated with custom island, new gas cooktop, and SS appliances. Enjoy the dedicated office, equipped with built ins and double sided fireplace. Step into the main suite with soaring ceilings, full length windows, and an incredible bathroom offering dual vanities, closets, and a soaking tub. Upstairs you will find an oversized media room along with 3 large bedrooms with en suite bathrooms and walk in closets. Don't miss the insulated converted attic space, currently being used as a craft room. The backyard offers an incredible patio and outdoor kitchen that looks out to the pool.
Location
State TX
County Tarrant
Direction See GPS. From Southwest Blvd, head South on Crosslands Rd. Turn Right on Legend Dr. Turn Left on Bellaire Dr. Second house on Left side.
Rooms
Dining Room 2
Interior
Interior Features Built-in Features, Built-in Wine Cooler, Chandelier, Decorative Lighting, Eat-in Kitchen, Granite Counters, High Speed Internet Available, Kitchen Island, Open Floorplan, Pantry, Sound System Wiring, Walk-In Closet(s)
Heating Central, Natural Gas, Zoned
Cooling Attic Fan, Ceiling Fan(s), Central Air, Electric, Zoned
Flooring Hardwood, Tile
Fireplaces Number 3
Fireplaces Type Den, Double Sided, Family Room, Gas, Outside
Appliance Dishwasher, Disposal, Gas Cooktop, Ice Maker, Microwave
Heat Source Central, Natural Gas, Zoned
Laundry Electric Dryer Hookup, Utility Room, Full Size W/D Area
Exterior
Exterior Feature Attached Grill, Covered Patio/Porch, Gas Grill, Outdoor Kitchen
Garage Spaces 3.0
Fence Back Yard, Wood, Wrought Iron
Pool Gunite, In Ground, Pool Sweep, Waterfall
Utilities Available City Sewer, City Water, Concrete, Curbs, Underground Utilities
Roof Type Composition,Shingle
Garage Yes
Private Pool 1
Building
Lot Description Landscaped, Sprinkler System
Story Two
Foundation Slab
Level or Stories Two
Structure Type Brick,Rock/Stone
Schools
Elementary Schools Ridgleahil
Middle Schools Monnig
High Schools Arlngtnhts
School District Fort Worth Isd
Others
Ownership On file
Financing Conventional
Special Listing Condition Aerial Photo
Read Less Info
Want to know what your home might be worth? Contact us for a FREE valuation!

Our team is ready to help you sell your home for the highest possible price ASAP

©2024 North Texas Real Estate Information Systems.
Bought with Makenna Moros • eXp Realty LLC

"My job is to find and attract mastery-based agents to the office, protect the culture, and make sure everyone is happy! "







