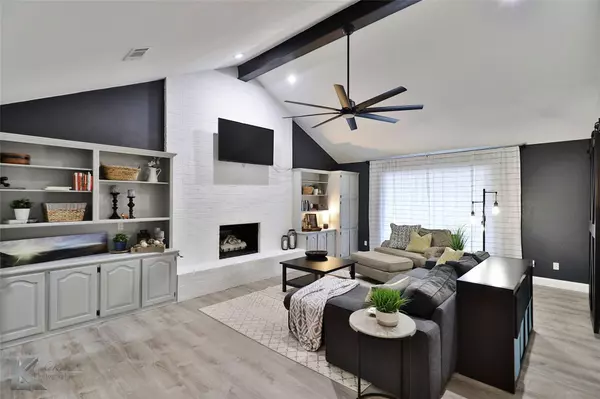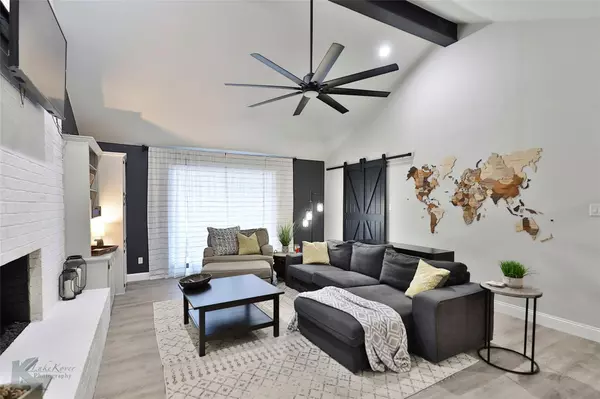$400,000
For more information regarding the value of a property, please contact us for a free consultation.
3 Beds
3 Baths
2,534 SqFt
SOLD DATE : 07/24/2023
Key Details
Property Type Single Family Home
Sub Type Single Family Residence
Listing Status Sold
Purchase Type For Sale
Square Footage 2,534 sqft
Price per Sqft $157
Subdivision Fairways
MLS Listing ID 20286100
Sold Date 07/24/23
Bedrooms 3
Full Baths 2
Half Baths 1
HOA Fees $10/ann
HOA Y/N Mandatory
Year Built 1986
Annual Tax Amount $5,530
Lot Size 0.264 Acres
Acres 0.264
Property Description
Gorgeous, Beautiful, Show-worthy and yet comfortable enough to call HOME! This great cul du sac property has so many great features. Just inside, past the inviting front porch, you will find a cozy landing area that leads you to the hub of the house. Upstairs you will find the bedrooms and 2 bathrooms. The 2nd and 3rd bedrooms have a jack & jill bathroom. The primary bedroom, to the right, has a beautifully updated en suite. Back down the stairs and straight ahead you can cozy up to the fire in the large den. 2 large dining areas with one opening up to the kitchen and bathed in natural light. This house offers 2 different office spaces. One just inside the front door and one looking into the back yard with LOTS of natural light. Are you looking for a large back yard? How about a large covered back porch? Bring your comfy chair or just enjoy the hot tub that stays with the property. There is a door that opens to the garage for easy access or use as a mud room.
Location
State TX
County Taylor
Direction From Buffalo Gap Rd and Antilley Rd: Drive East to Fairway Oaks Blvd, Turn LEFT. Go to Pinehurst and Turn RIGHT. Go to Cherry Hills, Turn RIGHT. Contnue to the RIGHT. House at the end of the Cul du sac on the right.
Rooms
Dining Room 2
Interior
Interior Features Built-in Wine Cooler, Cable TV Available, Granite Counters, High Speed Internet Available, Walk-In Closet(s)
Heating Central, Fireplace(s), Natural Gas
Cooling Central Air, Electric
Flooring Carpet, Ceramic Tile, Luxury Vinyl Plank
Fireplaces Number 1
Fireplaces Type Gas Logs
Appliance Dishwasher, Disposal, Gas Range, Gas Water Heater, Other
Heat Source Central, Fireplace(s), Natural Gas
Exterior
Garage Spaces 2.0
Fence Metal, Privacy
Utilities Available Asphalt, City Sewer, City Water, Curbs
Roof Type Composition
Garage Yes
Building
Lot Description Cul-De-Sac
Story Two
Foundation Slab
Level or Stories Two
Structure Type Brick,Siding
Schools
Elementary Schools Wylie West
High Schools Wylie
School District Wylie Isd, Taylor Co.
Others
Ownership Lemley
Financing Conventional
Read Less Info
Want to know what your home might be worth? Contact us for a FREE valuation!

Our team is ready to help you sell your home for the highest possible price ASAP

©2024 North Texas Real Estate Information Systems.
Bought with Kirby Milliorn • Traditions Real Estate Group

"My job is to find and attract mastery-based agents to the office, protect the culture, and make sure everyone is happy! "







