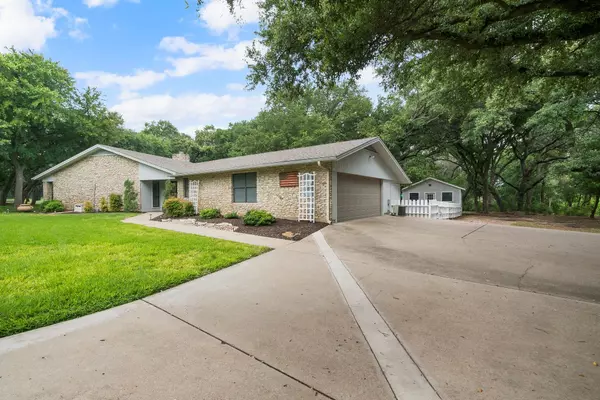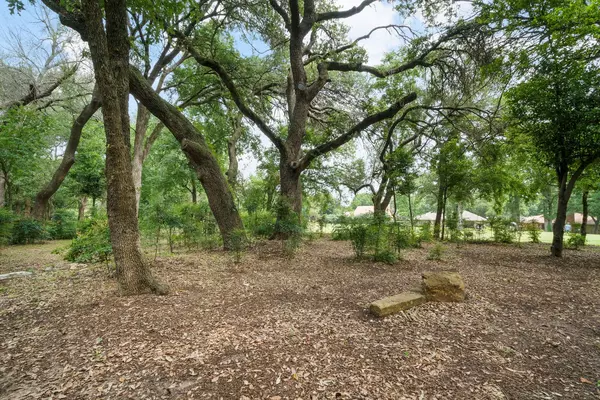$495,000
For more information regarding the value of a property, please contact us for a free consultation.
3 Beds
3 Baths
2,636 SqFt
SOLD DATE : 08/08/2023
Key Details
Property Type Single Family Home
Sub Type Single Family Residence
Listing Status Sold
Purchase Type For Sale
Square Footage 2,636 sqft
Price per Sqft $187
Subdivision Golf Country Estate
MLS Listing ID 20354461
Sold Date 08/08/23
Style Traditional
Bedrooms 3
Full Baths 3
HOA Fees $6/ann
HOA Y/N Mandatory
Year Built 1981
Annual Tax Amount $6,255
Lot Size 1.323 Acres
Acres 1.323
Property Description
Gorgeous custom stone home located on the 3rd tee box of Legends Country Club Golf Course- with views of the 4th fairway. Beautiful 1.3 acre cul de sac lot with lush landscape, trees, and patios. This home is designed to entertain - from the open concept living, dining, and kitchen spaces to the concrete patios and porches just outside the 2 sliding patio doors. The wall of windows allows natural light to flow into the interior areas while the abundance of mature trees provide shade to keep it cool. The large living area has a vaulted ceiling, wood burning fireplace with built-ins on each side. The galley style kitchen is equipped with a full electric range- as well as a single wall oven, microwave, and an abundance of counters space - perfect for preparing large meals. The primary suite is spacious with a private sitting area or office and has access to the patio areas. Golf car garage and storage room is attached to the house with a detached 18x20 workshop with electric .
Location
State TX
County Erath
Community Golf
Direction gps. 281 to Lingleville Rd, right onto Golf Country Estates, left on Prairie Wind Blvd, right on Sandra Palmer.
Rooms
Dining Room 2
Interior
Interior Features Cathedral Ceiling(s), Decorative Lighting, High Speed Internet Available, Pantry
Heating Electric, Fireplace(s)
Cooling Central Air, Electric
Flooring Ceramic Tile
Fireplaces Number 1
Fireplaces Type Glass Doors, Wood Burning
Appliance Dishwasher, Disposal, Electric Oven, Electric Range, Microwave, Tankless Water Heater
Heat Source Electric, Fireplace(s)
Laundry Full Size W/D Area
Exterior
Exterior Feature Rain Gutters, Storage
Garage Spaces 2.0
Fence Wood
Community Features Golf
Utilities Available Asphalt, City Sewer, City Water, Curbs
Roof Type Composition
Garage Yes
Building
Lot Description Cul-De-Sac, Landscaped, Lrg. Backyard Grass, Many Trees, On Golf Course, Sprinkler System, Subdivision
Story One
Foundation Slab
Level or Stories One
Structure Type Brick,Rock/Stone
Schools
Elementary Schools Central
High Schools Stephenvil
School District Stephenville Isd
Others
Ownership see tax
Acceptable Financing Cash, Conventional, VA Loan
Listing Terms Cash, Conventional, VA Loan
Financing Conventional
Special Listing Condition Deed Restrictions
Read Less Info
Want to know what your home might be worth? Contact us for a FREE valuation!

Our team is ready to help you sell your home for the highest possible price ASAP

©2024 North Texas Real Estate Information Systems.
Bought with Larinda Ray • LARINDA RAY REALTY TEAM

"My job is to find and attract mastery-based agents to the office, protect the culture, and make sure everyone is happy! "







