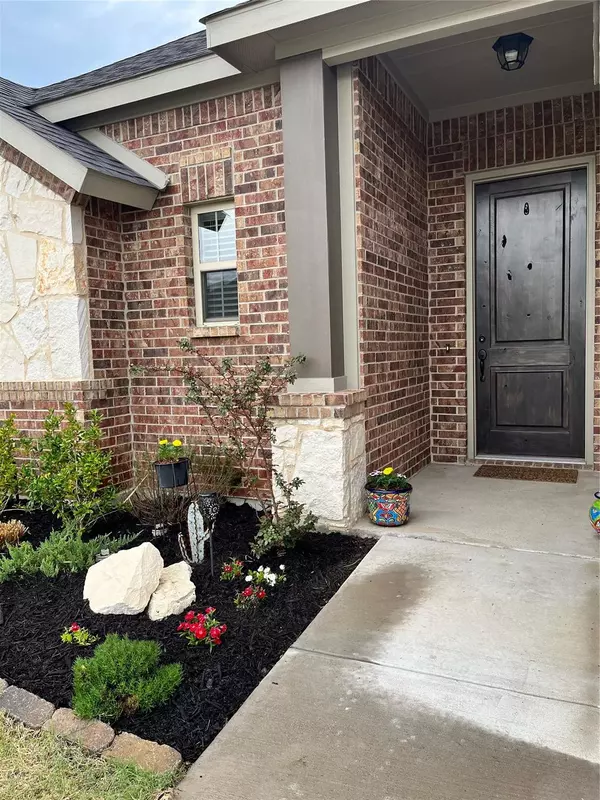$399,950
For more information regarding the value of a property, please contact us for a free consultation.
4 Beds
2 Baths
2,621 SqFt
SOLD DATE : 09/18/2023
Key Details
Property Type Single Family Home
Sub Type Single Family Residence
Listing Status Sold
Purchase Type For Sale
Square Footage 2,621 sqft
Price per Sqft $152
Subdivision Buffalo Rdg Ph 5
MLS Listing ID 20298270
Sold Date 09/18/23
Bedrooms 4
Full Baths 2
HOA Fees $37/ann
HOA Y/N Mandatory
Year Built 2021
Annual Tax Amount $8,916
Lot Size 7,535 Sqft
Acres 0.173
Property Description
WOW! MOTIVATED SELLER!!!! OFFERING A $1000.00 AGENT BONUS FOR CLOSING BY AUGUST 15, 2023.
This John Houston home is incredible. The open floor plan is great for entertaining family and friends. The high ceilings and wood laminate floors provide a bright and inviting feel as you move throughout the spacious 4-bedroom and 2-bath home. The immaculate, open kitchen is the perfect place for family gatherings, with a large granite island-breakfast bar, lots of counter space, and upgraded cabinet features. The large primary retreat has an attached ensuite with separate vanities, a large soaking tub, a walk-in shower, and a large walk-in closet. Three additional guest rooms fill the opposite side of the house with another full bath as well as a large laundry room with built-in storage. Outside on the extended patio, you can relax and enjoy a family barbeque. Close to schools and shopping this beautiful property is sure to please.
Location
State TX
County Ellis
Direction GPS or - Take I35 south to US287 Bypass, take US287 Bypass east, exit Farely St., left on Farley, right on Garden Valley, right on Half Moon
Rooms
Dining Room 1
Interior
Interior Features Cable TV Available, Cathedral Ceiling(s), Decorative Lighting, Double Vanity, Eat-in Kitchen, Granite Counters, High Speed Internet Available, Kitchen Island, Open Floorplan, Pantry, Tile Counters, Vaulted Ceiling(s), Walk-In Closet(s)
Heating Central, Electric, ENERGY STAR Qualified Equipment
Cooling Ceiling Fan(s), Central Air, Electric, ENERGY STAR Qualified Equipment
Flooring Carpet, Ceramic Tile, Simulated Wood
Fireplaces Number 1
Fireplaces Type Wood Burning
Appliance Dishwasher, Disposal, Electric Cooktop, Electric Oven, Electric Water Heater, Microwave
Heat Source Central, Electric, ENERGY STAR Qualified Equipment
Exterior
Garage Spaces 2.0
Carport Spaces 2
Utilities Available Cable Available, City Sewer, City Water, Concrete, Curbs, Sidewalk
Roof Type Composition
Garage Yes
Building
Story One
Foundation Slab
Level or Stories One
Structure Type Brick
Schools
Elementary Schools Margaret Felty
High Schools Waxahachie
School District Waxahachie Isd
Others
Ownership Eidson
Financing Conventional
Read Less Info
Want to know what your home might be worth? Contact us for a FREE valuation!

Our team is ready to help you sell your home for the highest possible price ASAP

©2024 North Texas Real Estate Information Systems.
Bought with Patrice Deville • Keller Williams Dallas Midtown

"My job is to find and attract mastery-based agents to the office, protect the culture, and make sure everyone is happy! "







