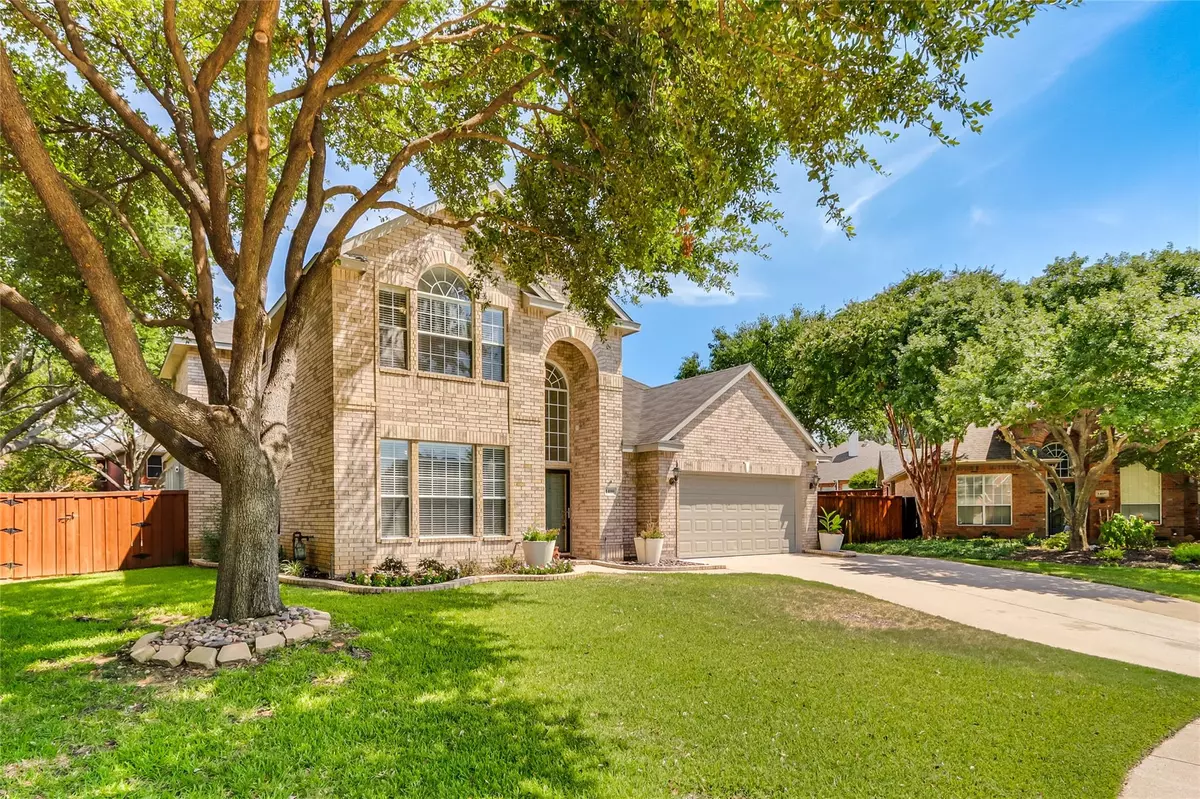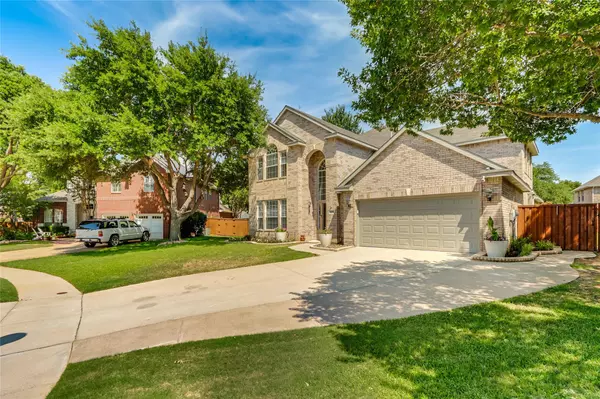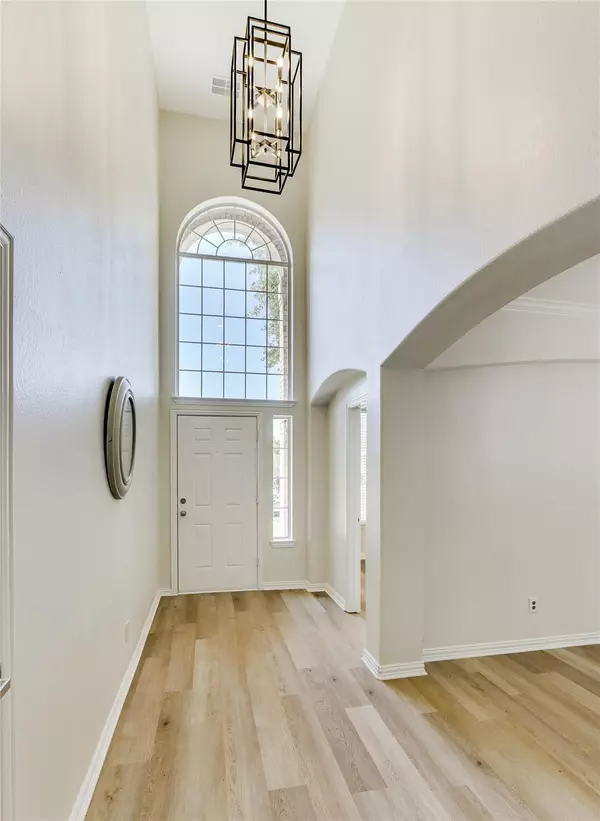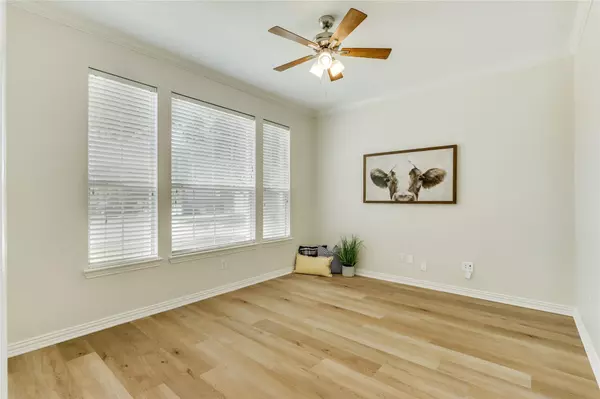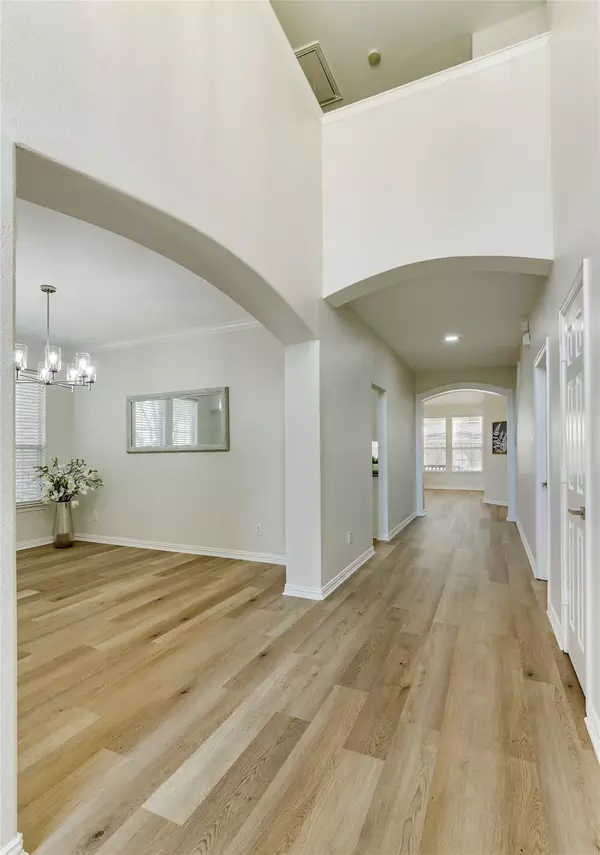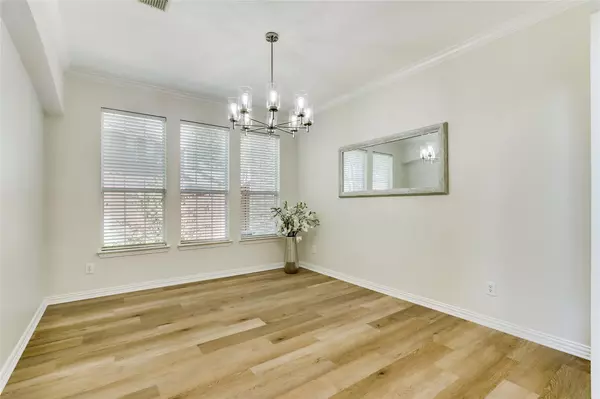$725,000
For more information regarding the value of a property, please contact us for a free consultation.
4 Beds
3 Baths
3,247 SqFt
SOLD DATE : 09/21/2023
Key Details
Property Type Single Family Home
Sub Type Single Family Residence
Listing Status Sold
Purchase Type For Sale
Square Footage 3,247 sqft
Price per Sqft $223
Subdivision Cedar Bluff Ph 2
MLS Listing ID 20391975
Sold Date 09/21/23
Style Traditional
Bedrooms 4
Full Baths 3
HOA Fees $29/ann
HOA Y/N Mandatory
Year Built 1997
Annual Tax Amount $9,942
Lot Size 0.282 Acres
Acres 0.282
Property Description
BEAUTIFUL, MOVE-IN READY 4 BEDROOM HOME IN SOUTH FLOWER MOUND! Situated on large cul-de-sac lot. Excellent floor plan with primary bedroom, one additional bedroom, and dedicated office space on main floor. Upstairs you'll find HUGE MEDIA ROOM which comes equipped with media essentials and stylish furniture, ALL INCLUDED IN THE SALE. A game room, 2 additional bedrooms and another full bath located upstairs. Oversized lot features extended front driveway, large backyard and beautiful beach entry pool and hot tub! Tons of grass space and large trees surround this beautiful home. Numerous recent updates including, fresh interior paint throughout, new flooring throughout, updated lighting, new kitchen backsplash, quartz counters in secondary baths, epoxy flooring in garage, and more. Excellent location close to schools, shopping, restaurants, and 10 minutes to DFW airport. Easy access to Flower Mound Community Center, hike and bike trails, parks, and Grapevine Lake. Truly a beautiful home!
Location
State TX
County Denton
Direction From Flower Mound Rd (FM 3040), turn South on Gerault Rd. Turn right on Sweetwater Ln. Turn right on Saint Francis Ln. Turn left on Doubletree Trail. Turn righ on Pearl River Dr. Turn right on Trinity Ct. Property will be straight ahead in cul-d-sac.
Rooms
Dining Room 2
Interior
Interior Features Cable TV Available, Decorative Lighting, Double Vanity, Eat-in Kitchen, High Speed Internet Available, Kitchen Island, Vaulted Ceiling(s), Walk-In Closet(s)
Heating Natural Gas, Zoned
Cooling Ceiling Fan(s), Central Air, Electric, Zoned
Flooring Carpet, Ceramic Tile, Luxury Vinyl Plank
Fireplaces Number 1
Fireplaces Type Gas Logs, Gas Starter, Living Room
Appliance Dishwasher, Disposal, Electric Oven, Gas Cooktop, Microwave, Plumbed For Gas in Kitchen
Heat Source Natural Gas, Zoned
Laundry Gas Dryer Hookup, Utility Room, Full Size W/D Area, Washer Hookup
Exterior
Exterior Feature Rain Gutters
Garage Spaces 2.0
Fence Wood
Pool Gunite, In Ground
Utilities Available Cable Available, City Sewer, City Water, Concrete, Curbs, Individual Gas Meter, Individual Water Meter, Sidewalk, Underground Utilities
Roof Type Composition
Garage Yes
Private Pool 1
Building
Lot Description Cul-De-Sac, Landscaped, Lrg. Backyard Grass, Sprinkler System, Subdivision
Story Two
Foundation Slab
Level or Stories Two
Structure Type Brick
Schools
Elementary Schools Bluebonnet
Middle Schools Shadow Ridge
High Schools Flower Mound
School District Lewisville Isd
Others
Ownership See Offer Instructions
Acceptable Financing Cash, Conventional, VA Loan
Listing Terms Cash, Conventional, VA Loan
Financing Conventional
Special Listing Condition Aerial Photo, Survey Available
Read Less Info
Want to know what your home might be worth? Contact us for a FREE valuation!

Our team is ready to help you sell your home for the highest possible price ASAP

©2024 North Texas Real Estate Information Systems.
Bought with Jennifer Ziemkiewicz • Redfin Corporation

"My job is to find and attract mastery-based agents to the office, protect the culture, and make sure everyone is happy! "


