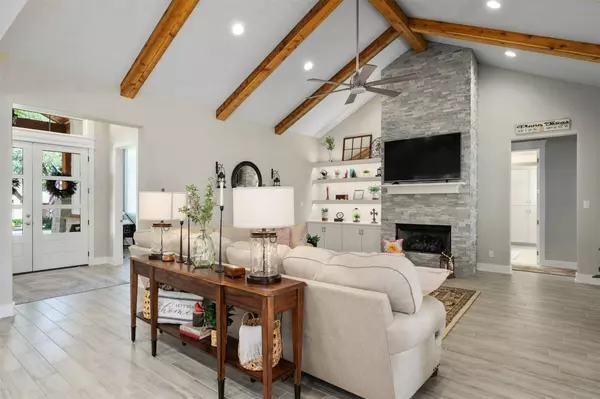$759,900
For more information regarding the value of a property, please contact us for a free consultation.
4 Beds
3 Baths
2,920 SqFt
SOLD DATE : 10/03/2023
Key Details
Property Type Single Family Home
Sub Type Single Family Residence
Listing Status Sold
Purchase Type For Sale
Square Footage 2,920 sqft
Price per Sqft $260
Subdivision Pinnacle Club Ph 02 Sec D
MLS Listing ID 20350537
Sold Date 10/03/23
Style Ranch
Bedrooms 4
Full Baths 2
Half Baths 1
HOA Fees $233/ann
HOA Y/N Mandatory
Year Built 2021
Annual Tax Amount $9,396
Lot Size 0.560 Acres
Acres 0.56
Property Description
Newer construction move in ready home on over half an acre in Pinnacle Golf Club, Cedar Creek Lake! Located on Pinnacle's award winning golf course, between the 15th green and 16th tee box, exceptional golf course and water views, with no worries of golf balls in your yard! Single story home with four bedrooms is perfect for full time living or weekend getaways on the lake and golf. High vaulted ceilings, custom shutters and window treatments throughout the home, oversize three car garage plus room for two golf carts, propane wood burning fireplace on the back patio with additional connection for outdoor grill and water connection in the garage for third refrigerator or ice maker are among the many upgrades in this custom home! Pinnacle sign number 155 in the front yard, number 61 in the back yard. A Social Membership to Pinnacle G.C. with the purchase of this home, requires a Buyer transfer fee of .002 of the sales price. See agent for info on a free 6 month golf membership.
Location
State TX
County Henderson
Community Boat Ramp, Club House, Community Pool, Fishing, Fitness Center, Gated, Golf, Greenbelt, Guarded Entrance, Lake, Perimeter Fencing, Playground, Pool, Restaurant, Tennis Court(S)
Direction Enter Pinnacle Golf Club, Right at Y on Saint Andrews, property is on the left.
Rooms
Dining Room 1
Interior
Interior Features Built-in Features, Built-in Wine Cooler, Granite Counters, Kitchen Island, Open Floorplan, Vaulted Ceiling(s)
Heating Central
Cooling Ceiling Fan(s), Central Air
Flooring Carpet, Ceramic Tile
Fireplaces Number 2
Fireplaces Type Living Room, Outside, Propane, Stone, Wood Burning
Appliance Dishwasher, Disposal, Electric Oven, Gas Cooktop, Gas Range, Microwave, Tankless Water Heater
Heat Source Central
Laundry Electric Dryer Hookup, Utility Room
Exterior
Exterior Feature Covered Patio/Porch, Rain Gutters, Private Yard
Garage Spaces 3.0
Fence Wrought Iron
Community Features Boat Ramp, Club House, Community Pool, Fishing, Fitness Center, Gated, Golf, Greenbelt, Guarded Entrance, Lake, Perimeter Fencing, Playground, Pool, Restaurant, Tennis Court(s)
Utilities Available Private Sewer, Private Water
Roof Type Composition
Total Parking Spaces 3
Garage Yes
Building
Lot Description Adjacent to Greenbelt, Landscaped, Level, Lrg. Backyard Grass, On Golf Course, Sprinkler System, Subdivision, Undivided, Water/Lake View
Story One
Foundation Slab
Level or Stories One
Structure Type Fiber Cement,Rock/Stone
Schools
Elementary Schools Malakoff
Middle Schools Malakoff
High Schools Malakoff
School District Malakoff Isd
Others
Restrictions Architectural,Deed
Ownership JONES WILLIAM C & KATHLEEN D
Acceptable Financing 1031 Exchange, Cash, Conventional
Listing Terms 1031 Exchange, Cash, Conventional
Financing Cash
Read Less Info
Want to know what your home might be worth? Contact us for a FREE valuation!

Our team is ready to help you sell your home for the highest possible price ASAP

©2024 North Texas Real Estate Information Systems.
Bought with Cindy O'Gorman • Ebby Halliday, REALTORS

"My job is to find and attract mastery-based agents to the office, protect the culture, and make sure everyone is happy! "







