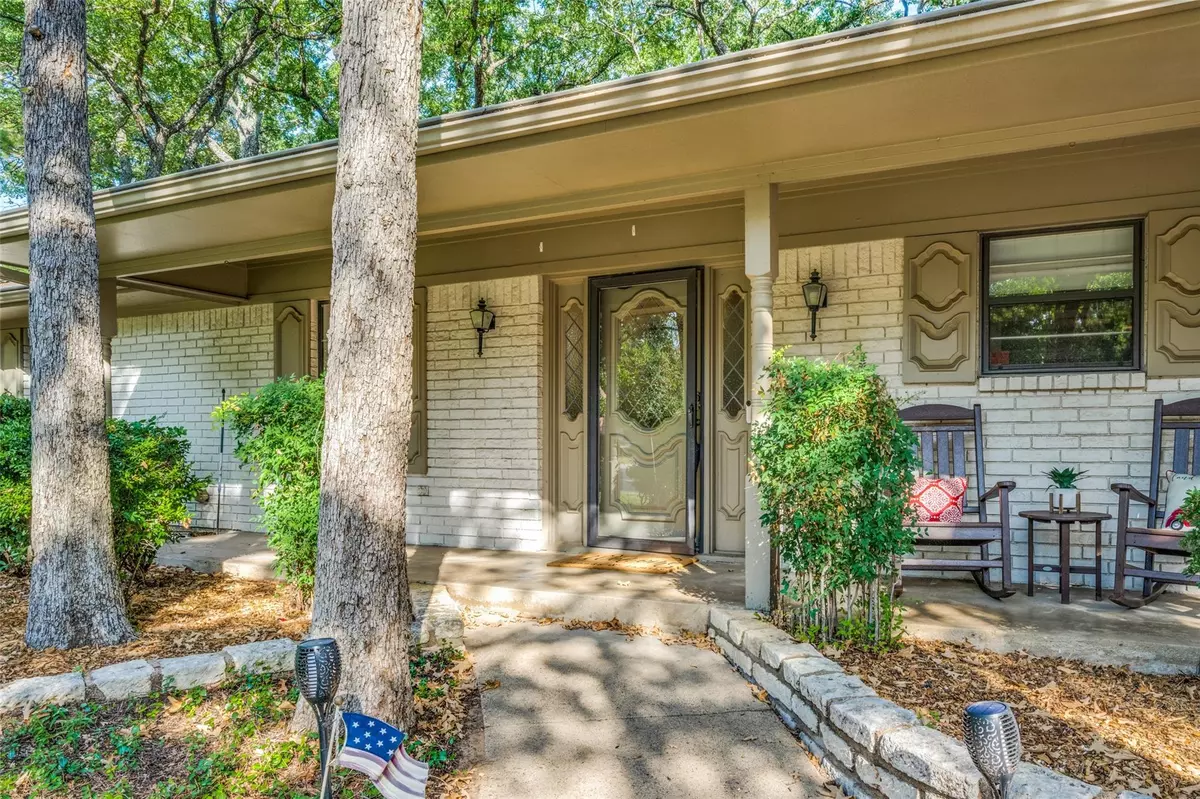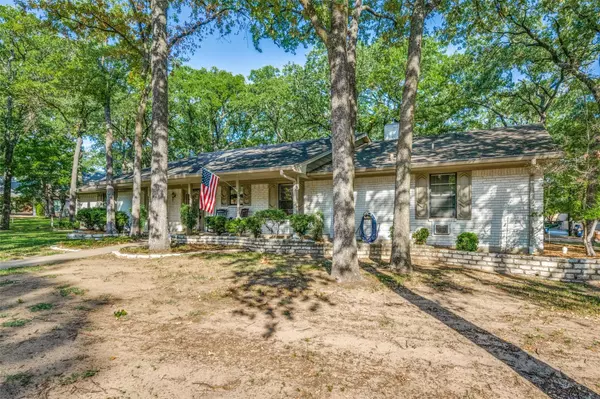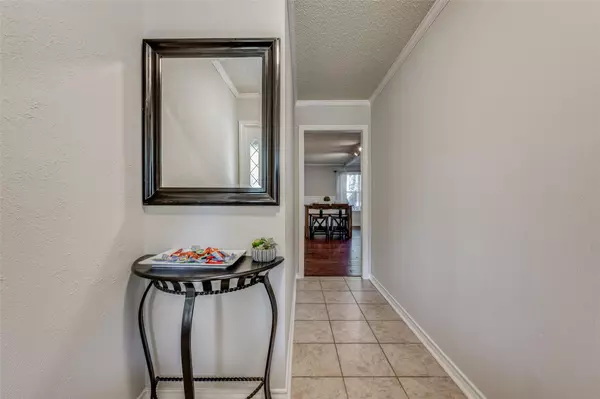$400,000
For more information regarding the value of a property, please contact us for a free consultation.
3 Beds
3 Baths
2,056 SqFt
SOLD DATE : 09/28/2023
Key Details
Property Type Single Family Home
Sub Type Single Family Residence
Listing Status Sold
Purchase Type For Sale
Square Footage 2,056 sqft
Price per Sqft $194
Subdivision Southridge
MLS Listing ID 20389162
Sold Date 09/28/23
Style Ranch,Traditional
Bedrooms 3
Full Baths 2
Half Baths 1
HOA Y/N None
Year Built 1969
Lot Size 0.485 Acres
Acres 0.485
Property Description
**Price improvement!** This is your chance to own a beautiful Southridge single story home with fresh paint and carpet. Check out the wonderful entry, and then head inside to find beautiful wood floors in the majority of the home. The spacious primary suite has new carpet with private bathroom and French doors leading outdoors to the hot tub. The kitchen has custom cabinetry created to maximize storage; high end appliances to match. Lovely 2nd bath has a roomy jack & Jill, plus a luxury half bath for guests. The oversized garage houses 2 vehicles, storage, room for a freezer. Keep walking and you will find a well-equipped office (not included in square footage) with its own heating and cooling for undisturbed work at home. Come out back and enjoy the almost a half acre of amazing tall oaks, a large patio to entertain, a hot tub to relax and workshop with electricity. Workshop has 110 & 220; work area & drive-in door for riding mower. Come take a look at this beautiful home!
Location
State TX
County Denton
Direction From S. US 377 head north to Denton Turn sharp right on Country Club Road, left on Hobson Ln. Appx 1 mile left on Teasley Lane. Appx .5 mile turn right at the 2nd cross street onto Longridge Dr, then .3 miles left on Woodbrook. Home is appx .5 mile down on the left. 1800 Woodbrook St. or GPS
Rooms
Dining Room 2
Interior
Interior Features Cable TV Available, Decorative Lighting, Eat-in Kitchen, Granite Counters, High Speed Internet Available
Heating Central, Fireplace(s), Natural Gas
Cooling Ceiling Fan(s), Central Air, Electric, Window Unit(s)
Flooring Carpet, Ceramic Tile, Wood
Fireplaces Number 1
Fireplaces Type Brick, Gas Starter
Appliance Dishwasher, Disposal, Dryer, Electric Range, Gas Water Heater, Microwave, Double Oven, Refrigerator, Vented Exhaust Fan, Washer
Heat Source Central, Fireplace(s), Natural Gas
Laundry Electric Dryer Hookup, Utility Room, Full Size W/D Area, Washer Hookup
Exterior
Exterior Feature Fire Pit, Rain Gutters
Garage Spaces 2.0
Fence Back Yard, Fenced, Full, Gate, Wood
Pool Heated, Separate Spa/Hot Tub
Utilities Available City Sewer, City Water, Curbs, Individual Gas Meter, Individual Water Meter, Phone Available
Roof Type Composition
Total Parking Spaces 2
Garage Yes
Building
Lot Description Corner Lot, Landscaped, Many Trees, Sprinkler System, Subdivision
Story One
Foundation Slab
Level or Stories One
Structure Type Brick,Wood
Schools
Elementary Schools Houston
Middle Schools Mcmath
High Schools Denton
School District Denton Isd
Others
Restrictions Deed
Ownership See Tax
Acceptable Financing Cash, Conventional, FHA, VA Loan
Listing Terms Cash, Conventional, FHA, VA Loan
Financing Conventional
Read Less Info
Want to know what your home might be worth? Contact us for a FREE valuation!

Our team is ready to help you sell your home for the highest possible price ASAP

©2024 North Texas Real Estate Information Systems.
Bought with Chrissy Mallouf • KELLER WILLIAMS REALTY

"My job is to find and attract mastery-based agents to the office, protect the culture, and make sure everyone is happy! "







