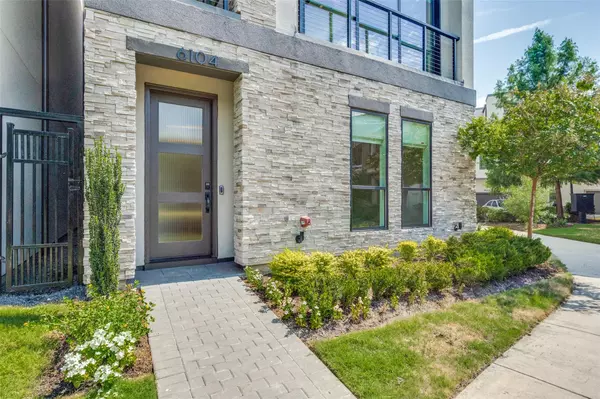$1,199,000
For more information regarding the value of a property, please contact us for a free consultation.
3 Beds
4 Baths
2,934 SqFt
SOLD DATE : 10/19/2023
Key Details
Property Type Single Family Home
Sub Type Single Family Residence
Listing Status Sold
Purchase Type For Sale
Square Footage 2,934 sqft
Price per Sqft $408
Subdivision Villas At Legacy West Add
MLS Listing ID 20454598
Sold Date 10/19/23
Style Contemporary/Modern
Bedrooms 3
Full Baths 3
Half Baths 1
HOA Fees $191/ann
HOA Y/N Mandatory
Year Built 2020
Annual Tax Amount $20,908
Lot Size 1,568 Sqft
Acres 0.036
Lot Dimensions 28x56x27x61
Property Description
Upscale luxury living in Legacy West! Great location with panoramic vistas & facing neighborhood park. Contemporary & dramatically designed home offers energy-efficient features & modern finishes. 2nd story offers an open floor plan with state-of-the-art Kitchen, Dining Rm, Living Rm, & private balcony. The Kitchen is designed with under-counter & pendant lighting showcasing the gleaming quartz countertops & coordinating backsplash. It is equipped with SS appliances, LG refrigerator, commercial-style 6-burner gas cooktop & vent hood, a convection oven, microwave oven, & dishwasher. Beautiful ceiling-height cabinetry offers abundant storage. An Owner's retreat on 2nd flr offers an impressive Ensuite Bathroom designed with an oversized frameless glass-enclosed shower, floating vanities & a separate large walk-in closet. 3rd level offers a great entertaining space with a Game Room, wetbar, pre-wired Media Rm and a very spacious covered & uncovered patio.
Location
State TX
County Collin
Direction From Dallas North Tollway, Exit Headquarters Drive West; Left on Element Avenue; Left on Preserve Drive.*The front and entrance of the home face the neighborhood park*
Rooms
Dining Room 1
Interior
Interior Features Built-in Features, Cable TV Available, Decorative Lighting, Double Vanity, Flat Screen Wiring, Kitchen Island, Sound System Wiring, Walk-In Closet(s), Wet Bar
Heating Central, Electric, Zoned
Cooling Ceiling Fan(s), Central Air, Electric, Zoned
Flooring Wood
Appliance Commercial Grade Range, Commercial Grade Vent, Dishwasher, Disposal, Electric Oven, Gas Cooktop, Microwave, Convection Oven, Plumbed For Gas in Kitchen, Refrigerator, Tankless Water Heater
Heat Source Central, Electric, Zoned
Exterior
Exterior Feature Balcony, Covered Deck, Rain Gutters
Garage Spaces 2.0
Fence Gate
Utilities Available Alley, Cable Available, City Sewer, City Water, Community Mailbox, Curbs, Individual Gas Meter, Individual Water Meter, Sidewalk
Roof Type Metal
Total Parking Spaces 2
Garage Yes
Building
Lot Description Adjacent to Greenbelt, Corner Lot, Few Trees, Interior Lot, Irregular Lot, Landscaped, Park View, Sprinkler System, Subdivision
Story Three Or More
Foundation Slab
Level or Stories Three Or More
Structure Type Rock/Stone,Stucco
Schools
Elementary Schools Barksdale
Middle Schools Renner
High Schools Shepton
School District Plano Isd
Others
Restrictions Deed
Ownership See Agent
Acceptable Financing Cash, Conventional
Listing Terms Cash, Conventional
Financing Cash
Read Less Info
Want to know what your home might be worth? Contact us for a FREE valuation!

Our team is ready to help you sell your home for the highest possible price ASAP

©2024 North Texas Real Estate Information Systems.
Bought with Danielle Belair • Monument Realty

"My job is to find and attract mastery-based agents to the office, protect the culture, and make sure everyone is happy! "







