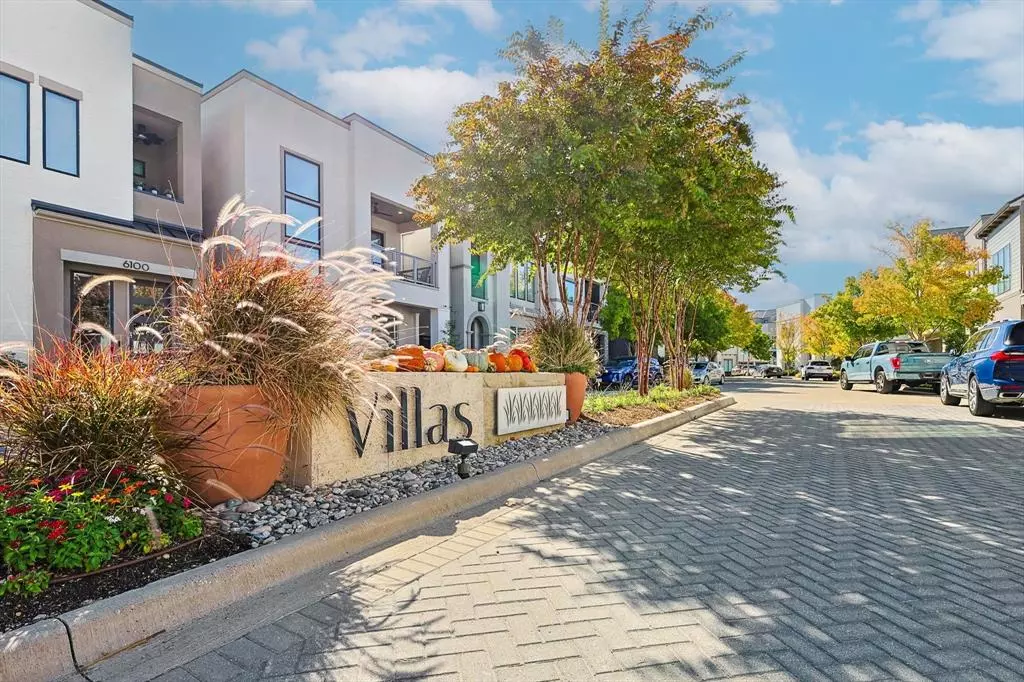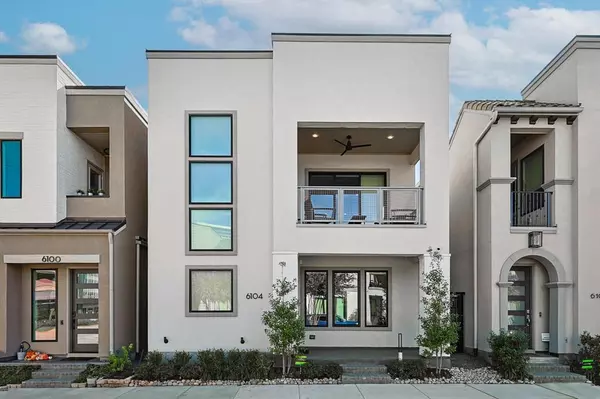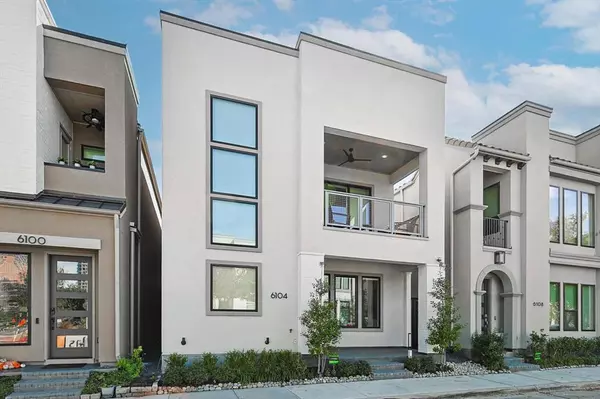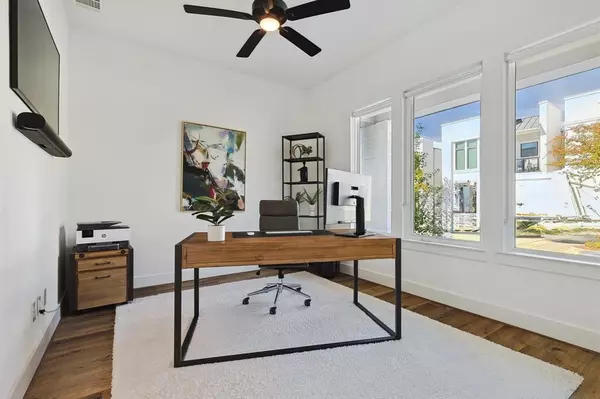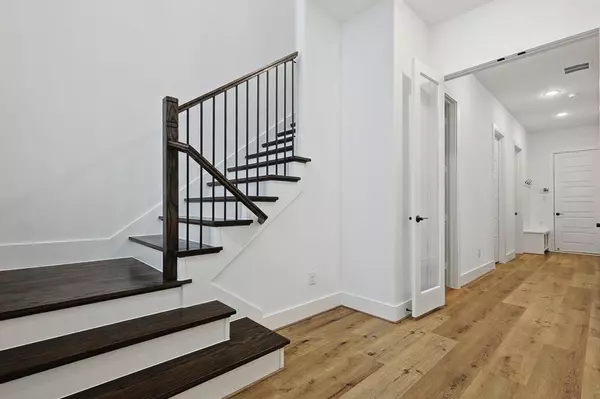$849,900
For more information regarding the value of a property, please contact us for a free consultation.
3 Beds
3 Baths
2,228 SqFt
SOLD DATE : 11/07/2023
Key Details
Property Type Single Family Home
Sub Type Single Family Residence
Listing Status Sold
Purchase Type For Sale
Square Footage 2,228 sqft
Price per Sqft $381
Subdivision Villas At Legacy West Add
MLS Listing ID 20450679
Sold Date 11/07/23
Style Traditional
Bedrooms 3
Full Baths 2
Half Baths 1
HOA Fees $95
HOA Y/N Mandatory
Year Built 2021
Annual Tax Amount $13,186
Lot Size 2,003 Sqft
Acres 0.046
Property Description
Enjoy luxury urban living in the heart of Legacy West! One block walk to the Legacy West Shopping District! Sophisticated 2 story contemporary home with beautiful city views. Two spacious guest bedrooms, dedicated wine storage room & mud bench on the first floor. Wide open sophisticated second story with private master retreat & main living area with 3 panel sliding glass door leading to a 120 sqft covered balcony capturing more of those city views! Chef's hi-end gourmet kitchen with quartz counters, large eat-in island, commercial appliances including GE Cafe built-in refrigerator. Additional features: impressive entrance with wood staircase, Leviton lighting system, front & rear hardwired camera systems, Nest thermostats. This gorgeous home is a must see! Incredible price point for this community! Community dog park! Immediate access to DNT & 121. Plano ISD.
Location
State TX
County Collin
Community Curbs, Park
Direction From Dallas North Tollway exit Headquarters West. Left on Element Avenue. Left on Merit Merit becomes Echelon Way. House numbers are above garage doors.
Rooms
Dining Room 1
Interior
Interior Features Built-in Features, Cable TV Available, Decorative Lighting, Double Vanity, Eat-in Kitchen, Flat Screen Wiring, Granite Counters, High Speed Internet Available, Kitchen Island, Open Floorplan, Pantry, Smart Home System, Walk-In Closet(s)
Heating Central, Natural Gas
Cooling Ceiling Fan(s), Central Air, Electric, ENERGY STAR Qualified Equipment, Humidity Control, Zoned
Flooring Carpet, Luxury Vinyl Plank, Tile
Appliance Dishwasher, Disposal, Gas Cooktop, Microwave, Vented Exhaust Fan
Heat Source Central, Natural Gas
Laundry Electric Dryer Hookup, Utility Room, Full Size W/D Area, Washer Hookup
Exterior
Exterior Feature Balcony, Covered Patio/Porch, Rain Gutters, Lighting
Garage Spaces 2.0
Fence Gate, Metal, Partial
Community Features Curbs, Park
Utilities Available City Sewer, City Water, Community Mailbox, Concrete, Curbs, Electricity Connected, Individual Gas Meter, Individual Water Meter, Sidewalk, Underground Utilities
Roof Type Metal
Total Parking Spaces 2
Garage Yes
Building
Lot Description Interior Lot, Landscaped, No Backyard Grass, Sprinkler System
Story Two
Foundation Slab
Level or Stories Two
Structure Type Brick
Schools
Elementary Schools Barksdale
Middle Schools Renner
High Schools Shepton
School District Plano Isd
Others
Ownership See Tax
Acceptable Financing Cash, Conventional, FHA, VA Loan
Listing Terms Cash, Conventional, FHA, VA Loan
Financing Conventional
Read Less Info
Want to know what your home might be worth? Contact us for a FREE valuation!

Our team is ready to help you sell your home for the highest possible price ASAP

©2024 North Texas Real Estate Information Systems.
Bought with Tim Drisko • RE/MAX DFW Associates

"My job is to find and attract mastery-based agents to the office, protect the culture, and make sure everyone is happy! "


