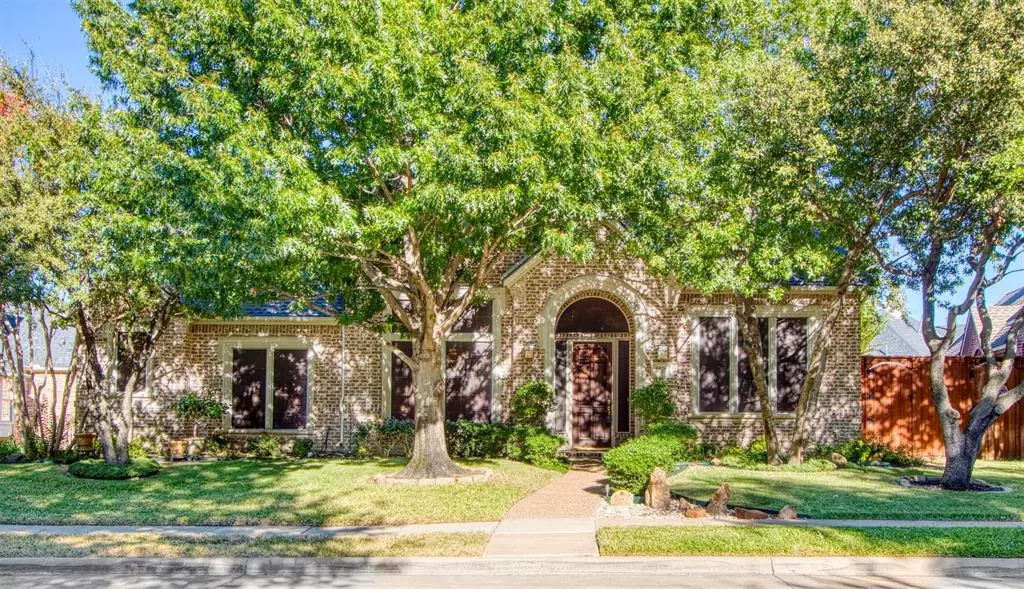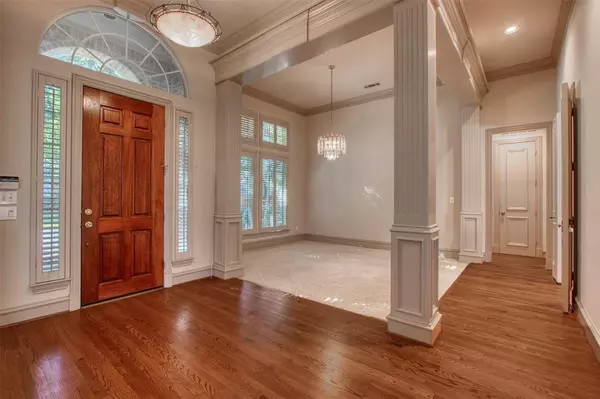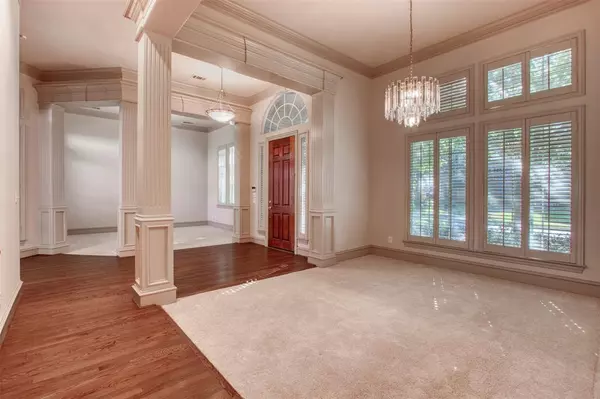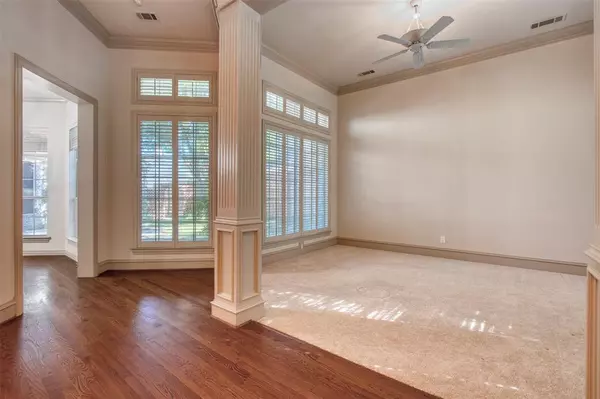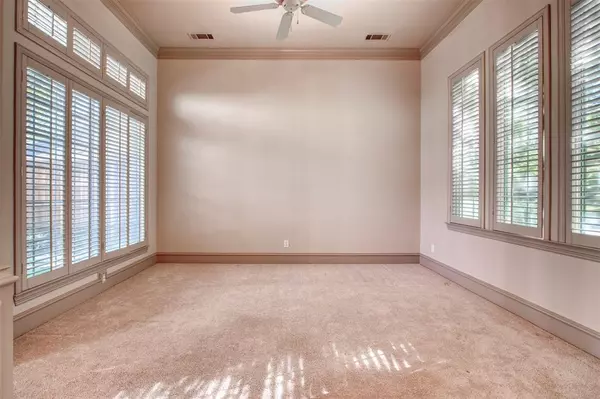$789,000
For more information regarding the value of a property, please contact us for a free consultation.
3 Beds
3 Baths
3,180 SqFt
SOLD DATE : 11/20/2023
Key Details
Property Type Single Family Home
Sub Type Single Family Residence
Listing Status Sold
Purchase Type For Sale
Square Footage 3,180 sqft
Price per Sqft $248
Subdivision Castlemere Ph V
MLS Listing ID 20460332
Sold Date 11/20/23
Style Traditional
Bedrooms 3
Full Baths 2
Half Baths 1
HOA Fees $31/ann
HOA Y/N Mandatory
Year Built 1998
Annual Tax Amount $11,106
Lot Size 9,583 Sqft
Acres 0.22
Property Description
Rare opportunity to own a Shaddock Custom, Executive, Single Story, 3 car garage, original owner home in a fantastic location with awesome floorplan. Only a few single story properties built in this subdivision. Home has plantation shutters, blinds, extensive wood moulding, wood flooring, split bedrooms, flex room that can be used for office, media, music, or exercise. Primary bedroom has spacious ensuite with amazing custom walk in closet, dual racks and shelving. Kitchen is open to spacious family room has tons of storage and plenty of countertop space. Two bedrooms split from primary enjoy shared bath with private sink, counter areas and walk in closets. Extended flagstone patio with pergola AND not to be missed is the amazing 3 car attached garage spaces. Exoxy floors and flores lighting, 2 bay garage is oversized with tons of storage area. Single Bay attached garage also has automatic opener with heat, air unit that allows for flexible work space if desired. Roof replaced 2018
Location
State TX
County Collin
Direction Tollway North, exit Windhaven, go east, Right on Willowbend drive, Right on Woodspring, Left on Risborough, Left on Greenwyck. Home on left.
Rooms
Dining Room 2
Interior
Interior Features Cedar Closet(s), Open Floorplan, Vaulted Ceiling(s), Walk-In Closet(s)
Heating Central, Natural Gas
Cooling Central Air
Flooring Carpet, Ceramic Tile, Wood
Fireplaces Number 1
Fireplaces Type Gas, Gas Logs, Gas Starter
Appliance Dishwasher, Disposal, Electric Cooktop
Heat Source Central, Natural Gas
Laundry Utility Room, Full Size W/D Area
Exterior
Exterior Feature Rain Gutters
Garage Spaces 3.0
Utilities Available Alley, City Sewer, City Water
Roof Type Composition
Total Parking Spaces 3
Garage Yes
Building
Lot Description Interior Lot, Sprinkler System
Story One
Foundation Slab
Level or Stories One
Schools
Elementary Schools Brinker
Middle Schools Renner
High Schools Shepton
School District Plano Isd
Others
Ownership See Tax
Acceptable Financing Cash, Conventional, VA Loan
Listing Terms Cash, Conventional, VA Loan
Financing Cash
Read Less Info
Want to know what your home might be worth? Contact us for a FREE valuation!

Our team is ready to help you sell your home for the highest possible price ASAP

©2024 North Texas Real Estate Information Systems.
Bought with Jing Zhang • Real Estate Bridge

"My job is to find and attract mastery-based agents to the office, protect the culture, and make sure everyone is happy! "


