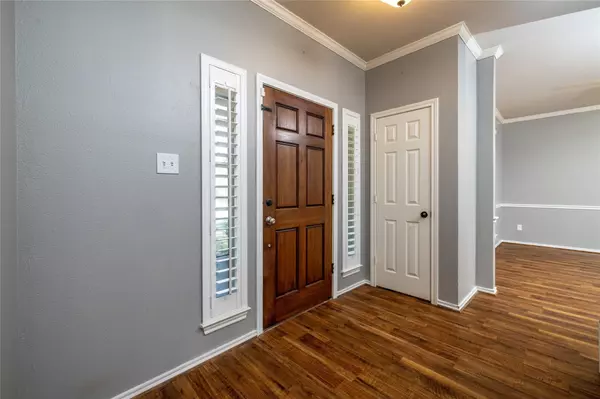$500,000
For more information regarding the value of a property, please contact us for a free consultation.
4 Beds
3 Baths
2,379 SqFt
SOLD DATE : 12/01/2023
Key Details
Property Type Single Family Home
Sub Type Single Family Residence
Listing Status Sold
Purchase Type For Sale
Square Footage 2,379 sqft
Price per Sqft $210
Subdivision Woodbridge 1St Install Add
MLS Listing ID 20387319
Sold Date 12/01/23
Style Traditional
Bedrooms 4
Full Baths 2
Half Baths 1
HOA Y/N None
Year Built 1995
Annual Tax Amount $9,817
Lot Size 8,276 Sqft
Acres 0.19
Lot Dimensions 70 x 97 x 120 x 108 apx
Property Description
SELLER FINANCING AVAILABLE at BELOW MARKET INTEREST RATE (W.A.C.)! Charming & updated custom home nestled on a cul-de-sac with a sparkling pool! Backyard oasis is great for entertaining with a pebble-tech pool with waterfalls & fountains, and a breezy covered patio complete with big-screen TV. Updated kitchen with granite & antique cabinets. Cozy den with floor to ceiling stone fireplace & shiplap accent wall, with a wall of windows overlooking the pool. Formal living & dining for gracious entertaining. The owners suite has a BIG walk-in closet & updated bath. Extensive wood-look laminate floors including on the stairs. Recent HVAC systems and updated vinyl tilt-sash windows. 4th bedroom could be a media or gameroom & has its own mini-split HVAC. Rear entry garage with wrought-iron estate gate. Oversized garage will fit an extended cab pickup. Great neighborhood with sought after schools and NO HOA. One-year home warranty included. Call listing agent for financing terms.
Location
State TX
County Tarrant
Direction From 26 (Grapevine Hwy) turn north on Antwerp, turn west on Brazil
Rooms
Dining Room 2
Interior
Interior Features Cable TV Available, Flat Screen Wiring, Granite Counters, High Speed Internet Available, Pantry, Walk-In Closet(s)
Heating Central, Electric, Zoned
Cooling Ceiling Fan(s), Central Air, Electric, Zoned
Flooring Carpet, Ceramic Tile, Laminate
Fireplaces Number 1
Fireplaces Type Stone, Wood Burning
Appliance Dishwasher, Disposal, Electric Cooktop, Electric Oven, Electric Water Heater, Microwave
Heat Source Central, Electric, Zoned
Laundry Electric Dryer Hookup, Utility Room, Full Size W/D Area, Washer Hookup
Exterior
Exterior Feature Covered Patio/Porch, Rain Gutters
Garage Spaces 2.0
Fence Brick, Wood
Pool Gunite, In Ground, Pool Sweep, Water Feature, Waterfall
Utilities Available City Sewer, City Water, Curbs, Sidewalk
Roof Type Composition
Total Parking Spaces 2
Garage Yes
Private Pool 1
Building
Lot Description Cul-De-Sac, Landscaped
Story Two
Foundation Slab
Level or Stories Two
Structure Type Brick
Schools
Elementary Schools Porter
Middle Schools Smithfield
High Schools Birdville
School District Birdville Isd
Others
Restrictions Deed
Ownership Fredeking
Acceptable Financing Cash, Contact Agent, Conventional, FHA, Owner Will Carry, VA Loan
Listing Terms Cash, Contact Agent, Conventional, FHA, Owner Will Carry, VA Loan
Financing FHA
Special Listing Condition Res. Service Contract
Read Less Info
Want to know what your home might be worth? Contact us for a FREE valuation!

Our team is ready to help you sell your home for the highest possible price ASAP

©2024 North Texas Real Estate Information Systems.
Bought with Roy Foster • eXp Realty LLC

"My job is to find and attract mastery-based agents to the office, protect the culture, and make sure everyone is happy! "







