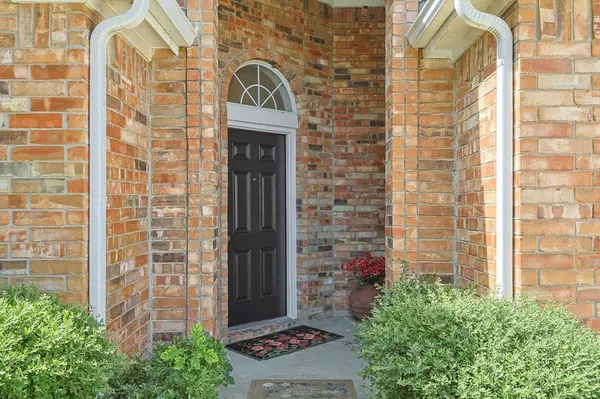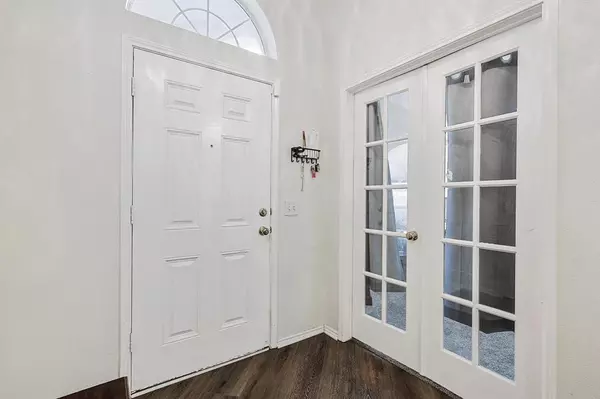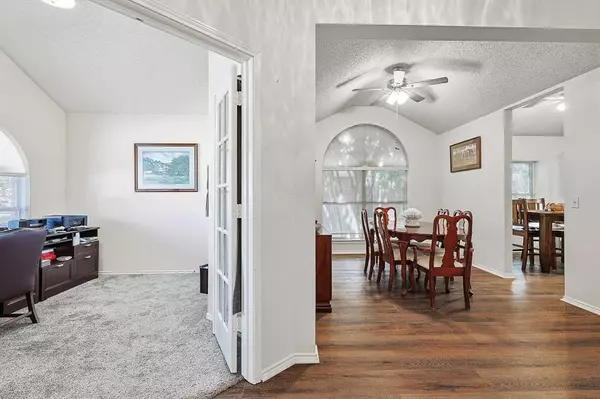$390,000
For more information regarding the value of a property, please contact us for a free consultation.
3 Beds
2 Baths
2,334 SqFt
SOLD DATE : 01/08/2024
Key Details
Property Type Single Family Home
Sub Type Single Family Residence
Listing Status Sold
Purchase Type For Sale
Square Footage 2,334 sqft
Price per Sqft $167
Subdivision Wind River Estate Ph Vi
MLS Listing ID 20390326
Sold Date 01/08/24
Style Traditional
Bedrooms 3
Full Baths 2
HOA Fees $28
HOA Y/N Mandatory
Year Built 1999
Annual Tax Amount $7,280
Lot Size 7,187 Sqft
Acres 0.165
Lot Dimensions 60 X 120
Property Description
Move in condition single story with a fabulous view! Great location backing to greenbelt and walking path which leads to the community lake which can be viewed from your 30x14 covered patio. Attached 14x12 storage is great for grills & extra patio furniture. Step inside to a spacious open family room with floor to ceiling windows surrounding central fireplace. Kitchen features granite c-tops, a large wrap around bar and cute breakfast nook with window seating. Secondary bedrooms are split from primary and have ceiling fans and step in closets. The study features lots of natural light with a large closet that could be used as a small 4th bedroom. Primary bedroom features vaulted ceiling with views of patio & greenbelt, separate tub and shower, plus an extra-large closet with a 3rd upper rack. Main bath has granite counter-top and under mount sink, large laundry room has space for spare fridge or freezer! Extensive vinyl plank flooring throughout with carpet in bedrooms and office.
Location
State TX
County Denton
Community Community Pool, Fishing, Greenbelt, Jogging Path/Bike Path, Lake
Direction From Wind River, turn south on Meredith Ln to Champlain. Sign in yard.
Rooms
Dining Room 2
Interior
Interior Features Cable TV Available, Double Vanity, Granite Counters, High Speed Internet Available, Kitchen Island, Open Floorplan, Pantry, Vaulted Ceiling(s), Walk-In Closet(s)
Heating Central, Natural Gas
Cooling Ceiling Fan(s), Central Air, Electric
Flooring Carpet, Vinyl
Fireplaces Number 1
Fireplaces Type Gas Starter, Wood Burning
Appliance Dishwasher, Disposal, Gas Oven, Gas Range, Gas Water Heater, Microwave, Plumbed For Gas in Kitchen
Heat Source Central, Natural Gas
Laundry Electric Dryer Hookup, Utility Room, Full Size W/D Area, Washer Hookup
Exterior
Exterior Feature Covered Patio/Porch, Rain Gutters, Storage
Garage Spaces 2.0
Fence Back Yard, Wrought Iron
Community Features Community Pool, Fishing, Greenbelt, Jogging Path/Bike Path, Lake
Utilities Available Cable Available, City Sewer, City Water, Concrete, Curbs, Individual Gas Meter, Individual Water Meter, Sidewalk
Roof Type Composition
Total Parking Spaces 2
Garage Yes
Building
Lot Description Adjacent to Greenbelt, Few Trees, Greenbelt, Interior Lot, Landscaped, Sprinkler System, Subdivision, Water/Lake View
Story One
Level or Stories One
Structure Type Brick
Schools
Elementary Schools Houston
Middle Schools Mcmath
High Schools Denton
School District Denton Isd
Others
Ownership Glass Family Partnership Ltd
Acceptable Financing Cash, Conventional, FHA, Texas Vet, VA Loan
Listing Terms Cash, Conventional, FHA, Texas Vet, VA Loan
Financing FHA
Read Less Info
Want to know what your home might be worth? Contact us for a FREE valuation!

Our team is ready to help you sell your home for the highest possible price ASAP

©2024 North Texas Real Estate Information Systems.
Bought with Jaime Mercado • Fathom Realty

"My job is to find and attract mastery-based agents to the office, protect the culture, and make sure everyone is happy! "







