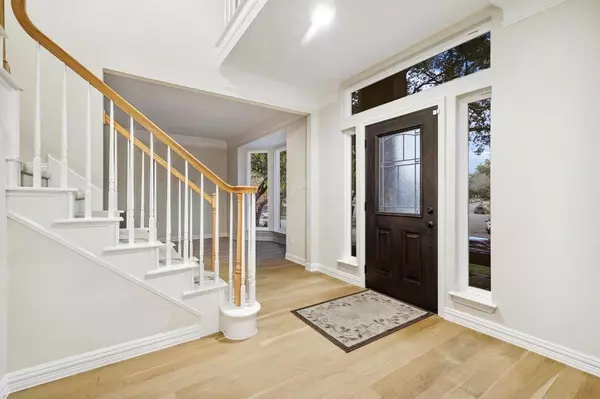$589,900
For more information regarding the value of a property, please contact us for a free consultation.
4 Beds
3 Baths
2,527 SqFt
SOLD DATE : 01/18/2024
Key Details
Property Type Single Family Home
Sub Type Single Family Residence
Listing Status Sold
Purchase Type For Sale
Square Footage 2,527 sqft
Price per Sqft $233
Subdivision Glenwick Estate Ph 2
MLS Listing ID 20490375
Sold Date 01/18/24
Style Traditional
Bedrooms 4
Full Baths 2
Half Baths 1
HOA Y/N None
Year Built 1992
Annual Tax Amount $7,689
Lot Size 0.276 Acres
Acres 0.276
Property Description
Picturesque 2 story on treed greenbelt lot in sought after Glenwick Estates! No HOA! Gorgeous white oak wood floors greet you upon entering & continue throughout downstairs. New interior paint creates the perfect fresh atmosphere. Must see gourmet island kitchen incls soapstone counters, 48 inch Wolf range with 6 burners & griddle, custom maple cabinets, wine fridge & so much more! Inviting family rm boasts gas fp & wall of windows to backyard providing great natural light. Secluded primary suite offers remodeled bath with SunTouch heated floors to keep you warm in the cold months, lrg tub, granite counters & walk in shower. Other amenities incl updated guest & half baths, sizeable secondary bdrms, new roof in 2023, upgraded ACs & countless energy efficient features. Please see listing agent or supplements section for full upgrades list. Step outside into your private serene backyard retreat with huge patio, mature shade trees, grass yard for play, all backing to peaceful greenbelt!
Location
State TX
County Denton
Direction From Cross Timbers 1171, North on Glenwick, Left on Jameston, Left on Addington
Rooms
Dining Room 2
Interior
Interior Features Built-in Features, Built-in Wine Cooler, Cable TV Available, Decorative Lighting, Double Vanity, High Speed Internet Available, Kitchen Island, Walk-In Closet(s)
Heating Central, Natural Gas, Radiant Heat Floors
Cooling Ceiling Fan(s), Central Air, Electric, Humidity Control
Fireplaces Number 1
Fireplaces Type Brick, Gas, Gas Logs, Gas Starter, Living Room
Appliance Commercial Grade Range, Commercial Grade Vent, Dishwasher, Disposal, Gas Water Heater, Plumbed For Gas in Kitchen
Heat Source Central, Natural Gas, Radiant Heat Floors
Laundry Electric Dryer Hookup, Utility Room, Full Size W/D Area, Washer Hookup
Exterior
Exterior Feature Rain Gutters
Garage Spaces 2.0
Fence Metal, Wood
Utilities Available Cable Available, City Sewer, City Water, Concrete, Curbs
Roof Type Composition
Total Parking Spaces 2
Garage Yes
Building
Lot Description Adjacent to Greenbelt, Interior Lot, Landscaped, Sprinkler System, Subdivision
Story Two
Foundation Slab
Level or Stories Two
Structure Type Brick
Schools
Elementary Schools Bridlewood
Middle Schools Clayton Downing
High Schools Marcus
School District Lewisville Isd
Others
Ownership Per J Lovfald III, Merissa M Lovfald
Financing Conventional
Special Listing Condition Survey Available
Read Less Info
Want to know what your home might be worth? Contact us for a FREE valuation!

Our team is ready to help you sell your home for the highest possible price ASAP

©2024 North Texas Real Estate Information Systems.
Bought with Chase Kirby • Repeat Realty, LLC

"My job is to find and attract mastery-based agents to the office, protect the culture, and make sure everyone is happy! "







