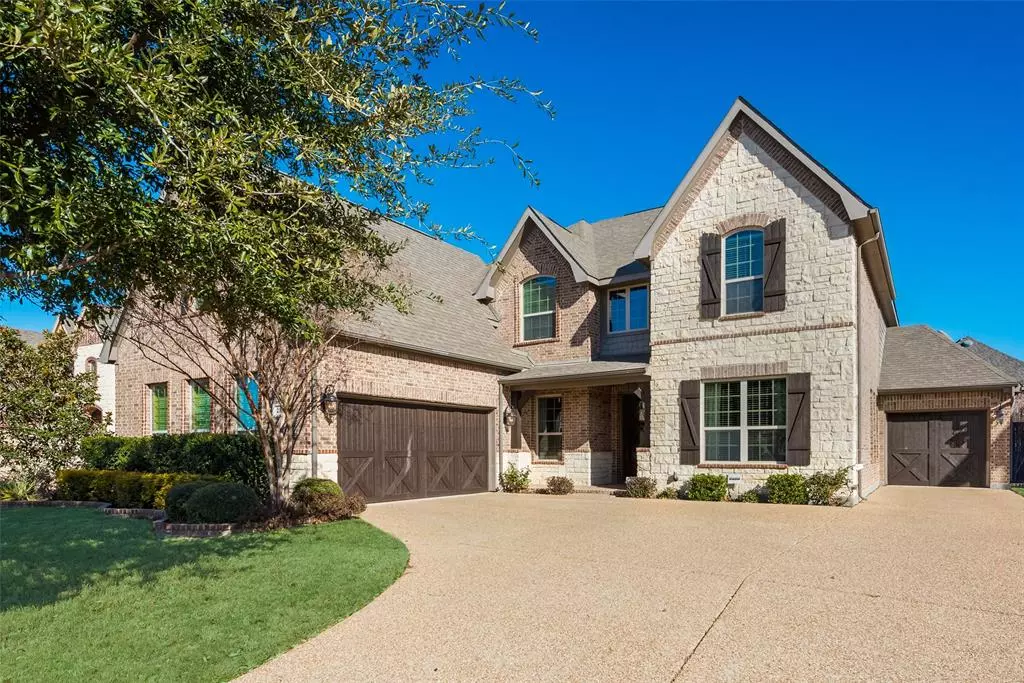$849,000
For more information regarding the value of a property, please contact us for a free consultation.
4 Beds
4 Baths
3,526 SqFt
SOLD DATE : 02/13/2024
Key Details
Property Type Single Family Home
Sub Type Single Family Residence
Listing Status Sold
Purchase Type For Sale
Square Footage 3,526 sqft
Price per Sqft $240
Subdivision The Highlands At Trophy Club N
MLS Listing ID 20517598
Sold Date 02/13/24
Style Traditional
Bedrooms 4
Full Baths 4
HOA Fees $43/ann
HOA Y/N Mandatory
Year Built 2014
Annual Tax Amount $11,943
Lot Size 10,367 Sqft
Acres 0.238
Property Description
This exquisite 4-bedroom, 3-car garage home located in Trophy Club offers an array of stunning features. As you enter, you'll be greeted by beautiful wood floors, arched doorways, and elegant iron spindles. The backyard is spacious and perfect for outdoor activities. Step into the private study, adorned with French doors and a wall of built-in bookshelves, complete with a coffered ceiling for added sophistication. The family room boasts tall ceilings, more wood flooring, and a charming stone fireplace. The kitchen is a chef's dream, featuring a large island, granite countertops, a double oven, and stainless steel appliances. The master bathroom is a luxurious retreat with granite vanities. Upstairs, you'll find a game room, media room, study nook, and a generously sized laundry room. Additionally, there's a convenient mudroom and a covered patio for outdoor relaxation.
This home offers an abundance of space and elegance, making it the perfect place to create lasting memories.
Location
State TX
County Denton
Direction Please use GPS for most accurate directions.
Rooms
Dining Room 2
Interior
Interior Features Built-in Features, Cable TV Available, Decorative Lighting, Eat-in Kitchen, Flat Screen Wiring, High Speed Internet Available, Kitchen Island, Loft, Open Floorplan, Sound System Wiring
Heating Central, Natural Gas
Cooling Ceiling Fan(s), Central Air, Electric
Flooring Carpet, Clay, Wood
Fireplaces Number 1
Fireplaces Type Decorative, Gas Starter
Appliance Built-in Gas Range, Dishwasher, Disposal, Gas Cooktop, Microwave, Double Oven, Plumbed For Gas in Kitchen, Vented Exhaust Fan
Heat Source Central, Natural Gas
Exterior
Exterior Feature Covered Patio/Porch
Garage Spaces 3.0
Fence Wood
Utilities Available Cable Available, City Sewer, City Water
Roof Type Composition
Total Parking Spaces 3
Garage Yes
Building
Lot Description Few Trees, Interior Lot, Landscaped, Lrg. Backyard Grass, Sprinkler System, Subdivision
Story Two
Foundation Slab
Level or Stories Two
Structure Type Brick,Rock/Stone
Schools
Elementary Schools Beck
Middle Schools Medlin
High Schools Byron Nelson
School District Northwest Isd
Others
Acceptable Financing Cash, Conventional, VA Loan
Listing Terms Cash, Conventional, VA Loan
Financing Conventional
Read Less Info
Want to know what your home might be worth? Contact us for a FREE valuation!

Our team is ready to help you sell your home for the highest possible price ASAP

©2024 North Texas Real Estate Information Systems.
Bought with Parker Fentriss • Ebby Halliday, REALTORS

"My job is to find and attract mastery-based agents to the office, protect the culture, and make sure everyone is happy! "


