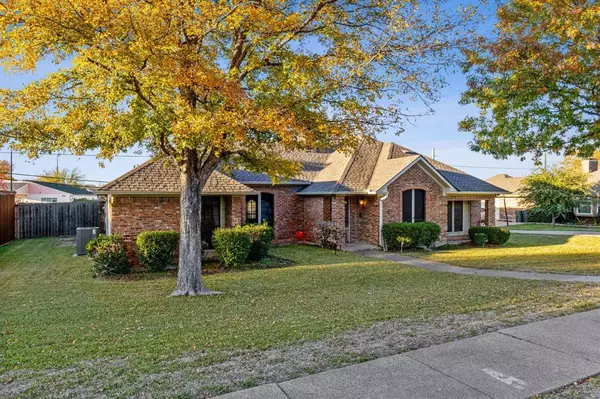$315,000
For more information regarding the value of a property, please contact us for a free consultation.
3 Beds
3 Baths
2,043 SqFt
SOLD DATE : 02/14/2024
Key Details
Property Type Single Family Home
Sub Type Single Family Residence
Listing Status Sold
Purchase Type For Sale
Square Footage 2,043 sqft
Price per Sqft $154
Subdivision West Shore Estates
MLS Listing ID 20486863
Sold Date 02/14/24
Style Traditional
Bedrooms 3
Full Baths 2
Half Baths 1
HOA Y/N None
Year Built 1982
Annual Tax Amount $5,393
Lot Size 10,193 Sqft
Acres 0.234
Property Description
Nestled near Lake Ray Hubbard and Rowlett Creek Nature Preserve, this one-of-a-kind custom home presents an unparalleled opportunity for those with a vision for transformation. This unique home boasts peace of mind and allowing you to focus time and money on more exciting cosmetic updates! The spacious one-story layout includes three generously sized bedrooms and two full bathrooms. The expansive kitchen offers tons of cabinet and counter space. Its breakfast bar opens to one of two spacious living areas, offering a great space for hosting those closest to you. A plethora of windows creates an inviting and airy atmosphere. Situated in an idyllic setting, the home is just moments away from the picturesque Lake Ray Hubbard and the tranquil Rowlett Creek Nature Preserve. This is an ideal haven for those looking to invest and flip for profit or for the savvy homeowner who wants to remodel and build equity as they add their own style and personality to the space.
Location
State TX
County Dallas
Direction From PGBT, exit toward Firewheel Pkwy. Head south on Firewheel Pkwy. Turn right onto E Centerville Rd, left onto Royal Crest Dr, and left onto Meadowview Dr. Home is on the left.
Rooms
Dining Room 2
Interior
Interior Features Cable TV Available, Vaulted Ceiling(s), Wet Bar
Heating Central, Natural Gas
Cooling Ceiling Fan(s), Central Air, Electric
Fireplaces Number 1
Fireplaces Type Decorative, Gas, Wood Burning
Appliance Dishwasher, Disposal, Electric Cooktop, Microwave, Plumbed For Gas in Kitchen, Vented Exhaust Fan
Heat Source Central, Natural Gas
Laundry Full Size W/D Area
Exterior
Exterior Feature Covered Patio/Porch
Garage Spaces 2.0
Fence Wood
Utilities Available City Sewer, City Water
Roof Type Composition
Total Parking Spaces 2
Garage Yes
Building
Lot Description Corner Lot, Landscaped, Lrg. Backyard Grass, Sprinkler System
Story One
Foundation Slab
Level or Stories One
Structure Type Brick
Schools
Elementary Schools Choice Of School
Middle Schools Choice Of School
High Schools Choice Of School
School District Garland Isd
Others
Ownership See agent
Acceptable Financing Cash, Conventional, FHA, VA Loan
Listing Terms Cash, Conventional, FHA, VA Loan
Financing FHA
Read Less Info
Want to know what your home might be worth? Contact us for a FREE valuation!

Our team is ready to help you sell your home for the highest possible price ASAP

©2024 North Texas Real Estate Information Systems.
Bought with William Harris • Local Realty Agency

"My job is to find and attract mastery-based agents to the office, protect the culture, and make sure everyone is happy! "







