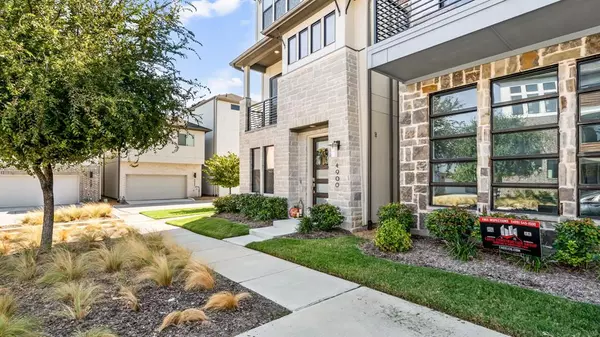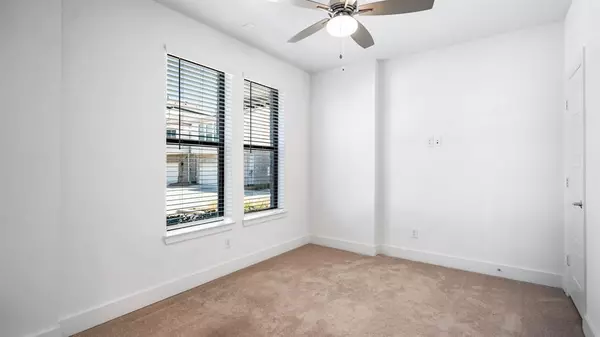$659,990
For more information regarding the value of a property, please contact us for a free consultation.
3 Beds
3 Baths
2,214 SqFt
SOLD DATE : 02/09/2024
Key Details
Property Type Single Family Home
Sub Type Single Family Residence
Listing Status Sold
Purchase Type For Sale
Square Footage 2,214 sqft
Price per Sqft $298
Subdivision Commodore At Preston Residential
MLS Listing ID 20440941
Sold Date 02/09/24
Style Contemporary/Modern
Bedrooms 3
Full Baths 2
Half Baths 1
HOA Fees $150/mo
HOA Y/N Mandatory
Year Built 2020
Annual Tax Amount $10,896
Lot Dimensions 0.0358
Property Description
Urban living at its finest! Exquisite and modern 3-story residence is situated in the heart of Plano, adjacent to Frisco with FISD.Corner lot features soaring ceilings,sleek stainless-steel appliances,elegant hardwood flooring,and an abundance of natural light.
The 1st floor encompasses two guest bedrooms, a full bathroom, and a convenient two-car garage.On the 2nd floor, you'll find the main living area, a spacious dining room,a charming balcony,a beautiful kitchen with floor-to-ceiling and extended cabinetry,a convenient half bathroom,and a dedicated laundry room.The third floor is dedicated to a luxurious primary suite with an ensuite you can relax in.Separate soaking tub and a spacious shower,and an exceptionally large walk-in closet complete with custom-made drawers.
Best of both worlds:a quiet,urban community with ample guest parking just steps away. Minutes from local businesses,the trendy Legacy West area, an array of restaurants,shops
Location
State TX
County Collin
Community Greenbelt, Jogging Path/Bike Path, Sidewalks, Other
Direction GPS.
Rooms
Dining Room 1
Interior
Interior Features Built-in Features, Cable TV Available, Decorative Lighting, Eat-in Kitchen, High Speed Internet Available, Kitchen Island, Multiple Staircases, Open Floorplan, Pantry, Smart Home System, Walk-In Closet(s), In-Law Suite Floorplan
Heating Central, Natural Gas
Cooling Central Air, Electric, Zoned
Flooring Carpet, Ceramic Tile, Hardwood
Appliance Dishwasher, Disposal, Electric Oven, Gas Cooktop, Microwave, Double Oven, Vented Exhaust Fan
Heat Source Central, Natural Gas
Laundry Electric Dryer Hookup, Utility Room, Full Size W/D Area, Washer Hookup
Exterior
Exterior Feature Balcony, Gas Grill
Garage Spaces 2.0
Community Features Greenbelt, Jogging Path/Bike Path, Sidewalks, Other
Utilities Available Cable Available, City Sewer, City Water, Concrete, Curbs, Electricity Connected, Individual Gas Meter, Individual Water Meter
Roof Type Composition
Total Parking Spaces 2
Garage Yes
Building
Lot Description Corner Lot, Landscaped, Level, Sprinkler System, Subdivision
Story Three Or More
Foundation Slab
Level or Stories Three Or More
Schools
Elementary Schools Riddle
Middle Schools Clark
High Schools Lebanon Trail
School District Frisco Isd
Others
Ownership See Agent
Acceptable Financing Cash, Conventional, FHA, VA Loan
Listing Terms Cash, Conventional, FHA, VA Loan
Financing Conventional
Read Less Info
Want to know what your home might be worth? Contact us for a FREE valuation!

Our team is ready to help you sell your home for the highest possible price ASAP

©2024 North Texas Real Estate Information Systems.
Bought with Seychelle Van Poole • Keller Williams Realty DPR

"My job is to find and attract mastery-based agents to the office, protect the culture, and make sure everyone is happy! "







