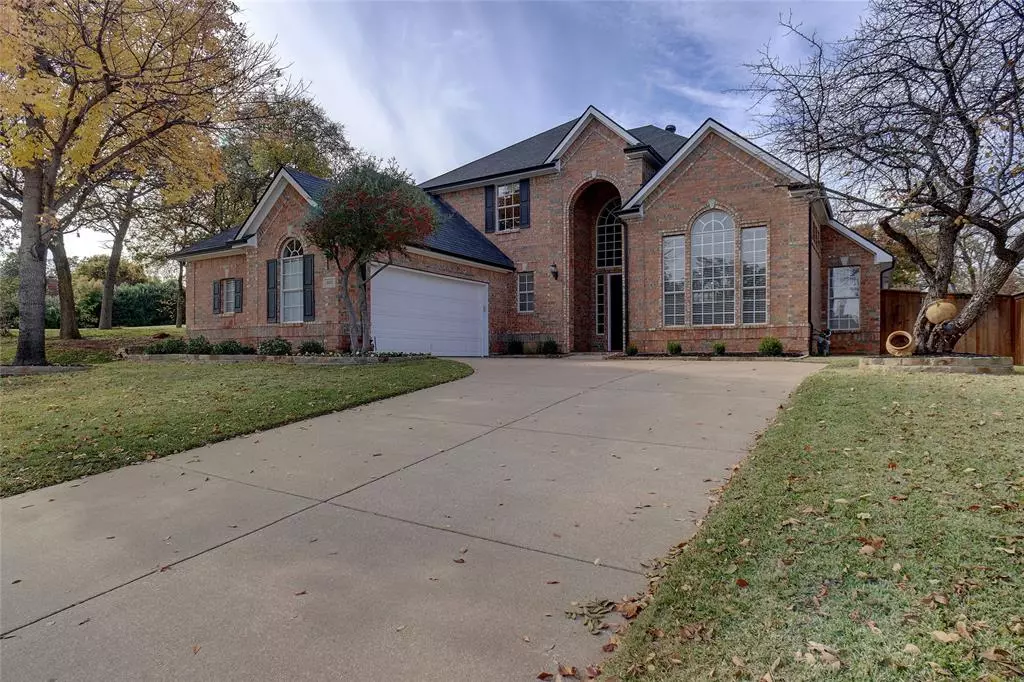$725,000
For more information regarding the value of a property, please contact us for a free consultation.
4 Beds
4 Baths
3,405 SqFt
SOLD DATE : 02/21/2024
Key Details
Property Type Single Family Home
Sub Type Single Family Residence
Listing Status Sold
Purchase Type For Sale
Square Footage 3,405 sqft
Price per Sqft $212
Subdivision Remington Park At Bridlewood 2
MLS Listing ID 20484075
Sold Date 02/21/24
Style Traditional
Bedrooms 4
Full Baths 4
HOA Fees $92/ann
HOA Y/N Mandatory
Year Built 1997
Annual Tax Amount $11,950
Lot Size 10,410 Sqft
Acres 0.239
Property Description
Discover the enchanting Bridlewood Golf Course community nestled in the heart of Flower Mound, TX, where tranquility and beauty abound. This highly desirable neighborhood boasts excellent schools and a remarkably walkable environment surrounded by a canopy of mature trees. Step into a splendid 3,405 sqft home featuring 4 bedrooms, 4 full baths complete with a backyard pool and entertainment retreat. The residence welcomes you with a grand entry, a sweeping staircase, and vaulted ceilings, all freshly painted. The master bedroom is conveniently located on the main floor, alongside an oversized guest or in-law suite-separate study. The home also offers a spacious open kitchen, formal dining and living areas, and an abundance of natural light that illuminates the entry and family room. The well-designed layout includes generously sized secondary rooms upstairs, accompanied by an oversized game room loft. The perfect blend of elegance and comfort in this fabulous residence.
Location
State TX
County Denton
Community Club House, Community Pool, Golf, Greenbelt, Jogging Path/Bike Path, Park, Playground, Sidewalks
Direction From FM2499 (Long Prairie Road), go West on FM1171 (Cross Timbers Road), North or Right on Bridlewood Blvd, Left on Mustang Trail, Right on Remington Park Dr, then Left on Morningstar Circle.
Rooms
Dining Room 2
Interior
Interior Features Cathedral Ceiling(s), Decorative Lighting, Double Vanity, Eat-in Kitchen, Granite Counters, High Speed Internet Available, Kitchen Island, Open Floorplan, Pantry, Vaulted Ceiling(s), Walk-In Closet(s), In-Law Suite Floorplan
Heating Central, Natural Gas
Cooling Ceiling Fan(s), Central Air, Electric, Zoned
Flooring Carpet, Ceramic Tile, Luxury Vinyl Plank, Tile
Fireplaces Number 1
Fireplaces Type Gas Starter, Wood Burning
Appliance Dishwasher, Disposal, Gas Cooktop, Microwave
Heat Source Central, Natural Gas
Laundry Utility Room, Full Size W/D Area
Exterior
Garage Spaces 2.0
Fence Wood
Pool In Ground
Community Features Club House, Community Pool, Golf, Greenbelt, Jogging Path/Bike Path, Park, Playground, Sidewalks
Utilities Available City Sewer, City Water, Co-op Electric, Sidewalk
Total Parking Spaces 2
Garage Yes
Private Pool 1
Building
Story Three Or More
Foundation Slab
Level or Stories Three Or More
Structure Type Brick
Schools
Elementary Schools Bridlewood
Middle Schools Clayton Downing
High Schools Marcus
School District Lewisville Isd
Others
Restrictions Deed
Ownership Kerrie J Powell, Valencia Powell
Acceptable Financing Cash, Conventional, FHA, VA Loan
Listing Terms Cash, Conventional, FHA, VA Loan
Financing Conventional
Read Less Info
Want to know what your home might be worth? Contact us for a FREE valuation!

Our team is ready to help you sell your home for the highest possible price ASAP

©2024 North Texas Real Estate Information Systems.
Bought with Mohammed Jaber • Compass RE Texas, LLC

"My job is to find and attract mastery-based agents to the office, protect the culture, and make sure everyone is happy! "







