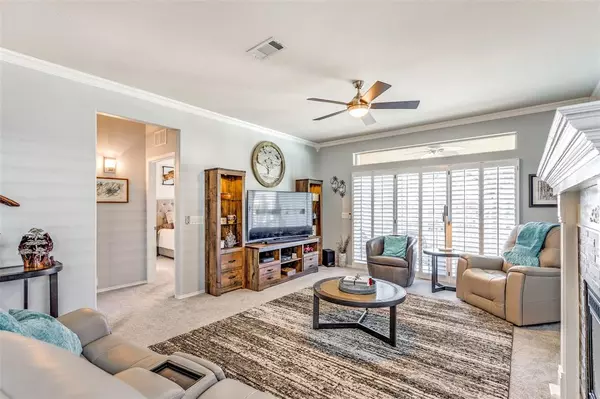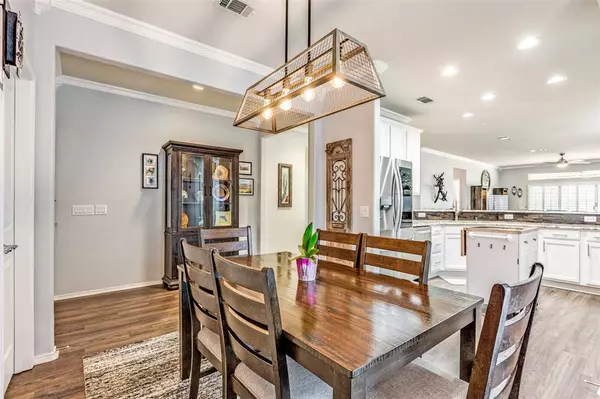$445,000
For more information regarding the value of a property, please contact us for a free consultation.
2 Beds
2 Baths
1,508 SqFt
SOLD DATE : 02/29/2024
Key Details
Property Type Single Family Home
Sub Type Single Family Residence
Listing Status Sold
Purchase Type For Sale
Square Footage 1,508 sqft
Price per Sqft $295
Subdivision Frisco Lakes By Dell Webb Vill
MLS Listing ID 20515338
Sold Date 02/29/24
Style Traditional
Bedrooms 2
Full Baths 2
HOA Fees $170/qua
HOA Y/N Mandatory
Year Built 2007
Annual Tax Amount $5,069
Lot Size 5,357 Sqft
Acres 0.123
Property Description
This beautiful, updated, move in ready 2,2 home in the highly sought-after 55+ community of Frisco Lakes by Del Webb awaits you. Enjoy meals in the charming breakfast area by your dream kitchen. The chef’s kitchen boasts new granite countertops, stylish backsplash, stainless steel appliances and a Blanco undermount sink and faucet. The kitchen opens up to a large den with a modern tiled gas fp. The primary suite is split from the guest room for privacy and has an updated en-suite with granite double sinks, fixtures, lighting and mirrors. The guest bath has new granite countertop, lighting and fixtures. New LVP floors, new carpet, crown molding and shutters throughout the home. Step out to an epoxied large covered back patio with electric shades to enjoy the sunset. Explore community amenities: 3 clubhouses for social gatherings & events, well-equipped fitness centers, an indoor track, 3 outdoor pools, 1 indoor pool, 8 pickleball courts, 4 tennis courts and a luxury golf course.
Location
State TX
County Denton
Community Community Pool, Fitness Center, Golf, Greenbelt, Pool, Tennis Court(S)
Direction North on Dallas North Tollway. Exit Stonebrook Pkwy and go West. Pass FM 423 to Frisco Lakes Drive and turn left. Turn Right onto Oakland Hills Ln. Turn left on Angel Trace Dr. Turn left on Nicklaus Ct, 915 is on the left.
Rooms
Dining Room 1
Interior
Interior Features Cable TV Available, Decorative Lighting, Granite Counters, High Speed Internet Available, Kitchen Island, Open Floorplan, Walk-In Closet(s)
Heating Central, Electric
Cooling Central Air, Electric
Flooring Carpet, Vinyl
Fireplaces Number 1
Fireplaces Type Family Room, Gas Starter
Appliance Dishwasher, Disposal, Gas Cooktop, Gas Oven, Microwave
Heat Source Central, Electric
Laundry Electric Dryer Hookup, Full Size W/D Area, Washer Hookup
Exterior
Exterior Feature Covered Patio/Porch
Garage Spaces 2.0
Fence Wrought Iron
Community Features Community Pool, Fitness Center, Golf, Greenbelt, Pool, Tennis Court(s)
Utilities Available City Sewer, City Water, Concrete, Curbs, Individual Gas Meter, Individual Water Meter, Sidewalk
Roof Type Composition
Total Parking Spaces 2
Garage Yes
Building
Story One
Foundation Slab
Level or Stories One
Structure Type Brick
Schools
Elementary Schools Hosp
Middle Schools Pearson
High Schools Reedy
School District Frisco Isd
Others
Senior Community 1
Ownership Of Record
Acceptable Financing Cash, Conventional, FHA, VA Loan
Listing Terms Cash, Conventional, FHA, VA Loan
Financing Cash
Read Less Info
Want to know what your home might be worth? Contact us for a FREE valuation!

Our team is ready to help you sell your home for the highest possible price ASAP

©2024 North Texas Real Estate Information Systems.
Bought with Jan Belcher • Keller Williams Realty DPR

"My job is to find and attract mastery-based agents to the office, protect the culture, and make sure everyone is happy! "







