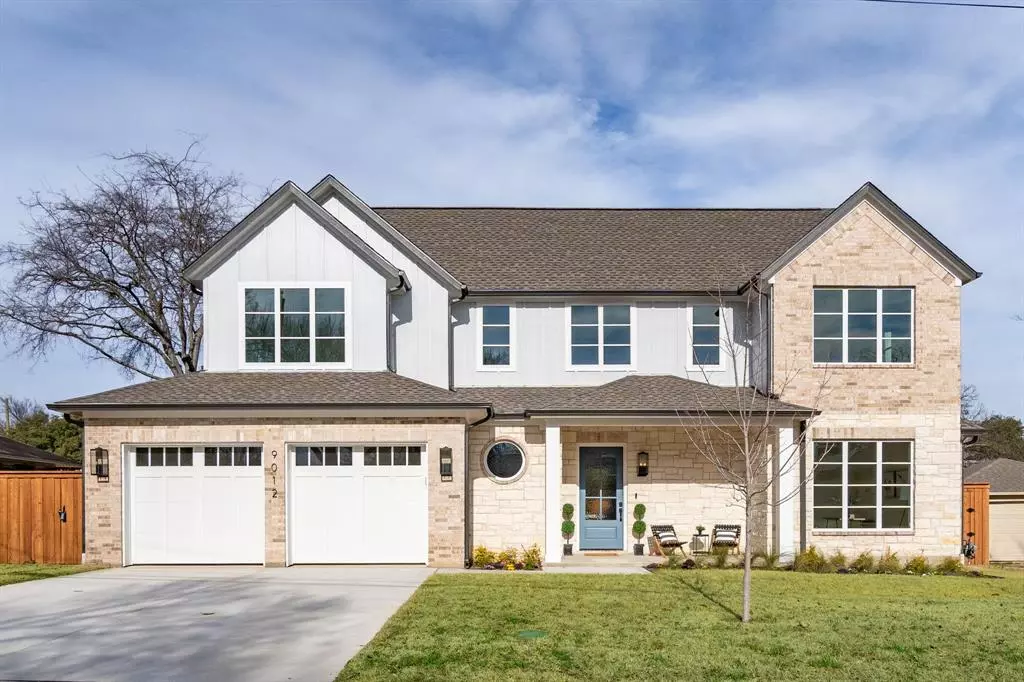$1,575,000
For more information regarding the value of a property, please contact us for a free consultation.
5 Beds
4 Baths
4,331 SqFt
SOLD DATE : 03/20/2024
Key Details
Property Type Single Family Home
Sub Type Single Family Residence
Listing Status Sold
Purchase Type For Sale
Square Footage 4,331 sqft
Price per Sqft $363
Subdivision Lake Highlands Estates 11
MLS Listing ID 20529555
Sold Date 03/20/24
Style Traditional
Bedrooms 5
Full Baths 4
HOA Y/N None
Year Built 2023
Annual Tax Amount $8,495
Lot Size 10,541 Sqft
Acres 0.242
Lot Dimensions 135x87
Property Description
Don’t miss this one !!! New build with everything you want and more. Walking in the front door, find yourself in the grand entry with a 20’ ceiling and beautiful open stairs. Quickly, you will be taken back by the 1000+ sq ft open living area with windows across the back for a view of the pool-ready backyard. And the kitchen - so many drawers, beautiful tile, counters, appliances, walk-in pantry with butcher block countertop and outlets (get the counter clutter out of sight!)
Tucked away you will find the secluded master suite. The light, roomy bedroom gives way to the amazing bath: spacious, beautiful chandelier, multi-function shower, freestanding tub, full length mirror. Walk-in closet is to die for with over 30 feet of hanging rods, including pull downs for off-season outfits. Throughout, notice the high quality craftsmanship. From the media room upstairs to the oversized garage down, this one will delight you. See the photos, note the details, come and see. MAKE THIS HOME.
Location
State TX
County Dallas
Direction From McCree Road turn South on Livenshire. Home will be on your right.
Rooms
Dining Room 1
Interior
Interior Features Cable TV Available, Chandelier, Decorative Lighting, Granite Counters, High Speed Internet Available, Kitchen Island, Open Floorplan, Pantry, Smart Home System, Sound System Wiring
Heating Central
Cooling Central Air
Flooring Carpet, Tile, Wood
Fireplaces Number 1
Fireplaces Type Gas Starter, Living Room
Appliance Dishwasher, Disposal, Electric Cooktop
Heat Source Central
Exterior
Exterior Feature Covered Patio/Porch, Rain Gutters
Garage Spaces 2.0
Fence Wood
Utilities Available Alley, City Sewer, City Water, Curbs, Individual Gas Meter, Sidewalk
Roof Type Composition
Total Parking Spaces 2
Garage Yes
Building
Lot Description Interior Lot, Landscaped, Lrg. Backyard Grass
Story Two
Foundation Slab
Level or Stories Two
Structure Type Brick,Wood
Schools
Elementary Schools Lake Highlands
High Schools Lake Highlands
School District Richardson Isd
Others
Ownership See Agent
Financing VA
Read Less Info
Want to know what your home might be worth? Contact us for a FREE valuation!

Our team is ready to help you sell your home for the highest possible price ASAP

©2024 North Texas Real Estate Information Systems.
Bought with Kaleigh Walker • Allie Beth Allman & Associates

"My job is to find and attract mastery-based agents to the office, protect the culture, and make sure everyone is happy! "







