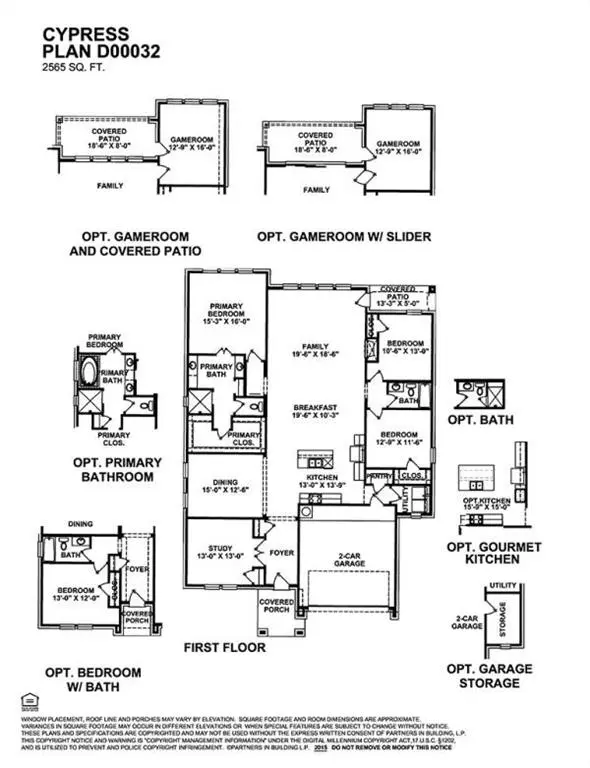$524,403
For more information regarding the value of a property, please contact us for a free consultation.
4 Beds
3 Baths
2,641 SqFt
SOLD DATE : 02/28/2024
Key Details
Property Type Single Family Home
Sub Type Single Family Residence
Listing Status Sold
Purchase Type For Sale
Square Footage 2,641 sqft
Price per Sqft $198
Subdivision Lyons Crest Estates
MLS Listing ID 20398490
Sold Date 02/28/24
Style Traditional
Bedrooms 4
Full Baths 3
HOA Fees $54/ann
HOA Y/N Mandatory
Year Built 2023
Lot Size 7,801 Sqft
Acres 0.1791
Property Description
This exceptionally beautiful one level home redefines luxury living and reflects the creative excellence you can expect from Paul Taylor Homes. It is thoughtfully designed with both comfort and modern day living in mind. It also has an elegant formal dining room. The large windows contribute to a light and bright atmosphere, with the open kitchen, breakfast, family room concept. The kitchen has everything you could wish for, elegant countertops, high end appliances, stylish cabinetry, and a sizeable island. The family room is extra spacious, with access to the covered patio. The luxurious owner's suite is quite roomy, with a large walk-in closet and charming bathroom with designer finishes and dual vanities. The home also features three additional generously sized bedrooms. This very attractive home is a wonderful place to call yours! Completion Date of January 2024.
Location
State TX
County Dallas
Direction From I-30, exit Bobtown Rd or Zion Rd and head South on Bobtown Rd. Continue South on Lyons Rd for about one mile. Turn Right into the community. From US 80, exit Collins Rd and go North for about four miles. Take a Left on Lyons Rd and turn Left into the community.
Rooms
Dining Room 1
Interior
Interior Features Built-in Features, Decorative Lighting, Double Vanity, Granite Counters, Kitchen Island, Open Floorplan, Pantry, Walk-In Closet(s)
Heating Central, Natural Gas, Zoned
Cooling Ceiling Fan(s), Central Air, Electric, Zoned
Flooring Carpet, Tile, Wood
Fireplaces Type Gas, Gas Logs
Appliance Dishwasher, Disposal, Gas Cooktop, Gas Oven, Microwave
Heat Source Central, Natural Gas, Zoned
Exterior
Exterior Feature Covered Patio/Porch, Rain Gutters, Private Yard
Garage Spaces 2.0
Carport Spaces 2
Fence Back Yard, Wood
Utilities Available City Sewer, City Water, Concrete, Curbs, Electricity Available, Sidewalk
Roof Type Composition
Total Parking Spaces 2
Garage Yes
Building
Lot Description Cleared, Sprinkler System, Subdivision
Story One
Foundation Slab
Level or Stories One
Structure Type Brick
Schools
Elementary Schools Choice Of School
Middle Schools Choice Of School
High Schools Choice Of School
School District Garland Isd
Others
Restrictions Deed
Ownership Paul Taylor Homes
Acceptable Financing Cash, Conventional, FHA, Other
Listing Terms Cash, Conventional, FHA, Other
Financing VA
Read Less Info
Want to know what your home might be worth? Contact us for a FREE valuation!

Our team is ready to help you sell your home for the highest possible price ASAP

©2024 North Texas Real Estate Information Systems.
Bought with Richard Beaty • Richard Beaty

"My job is to find and attract mastery-based agents to the office, protect the culture, and make sure everyone is happy! "







