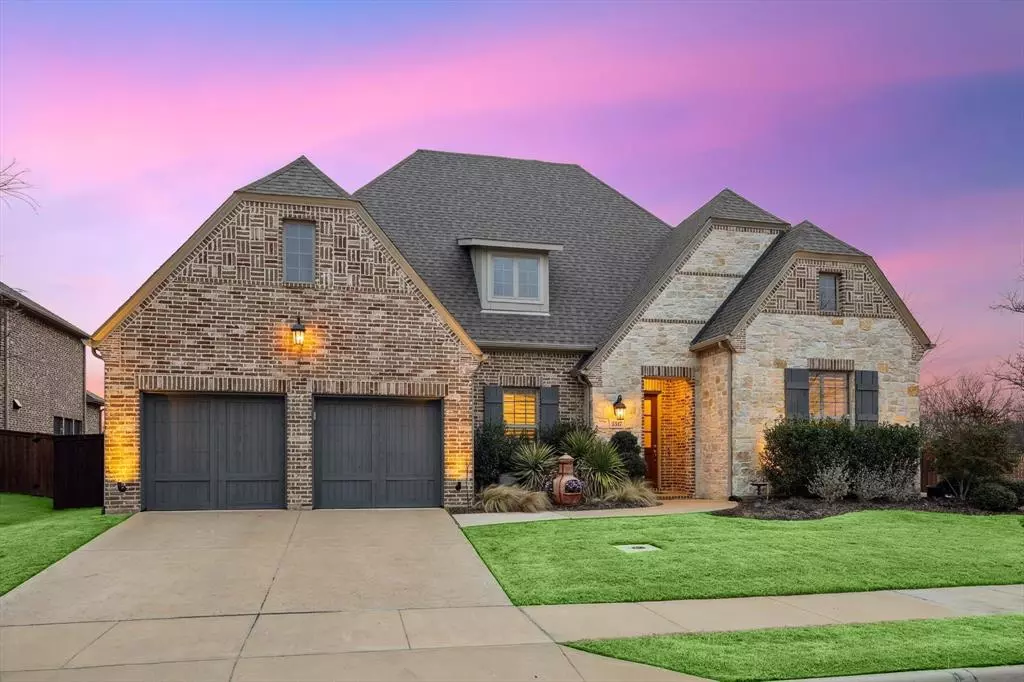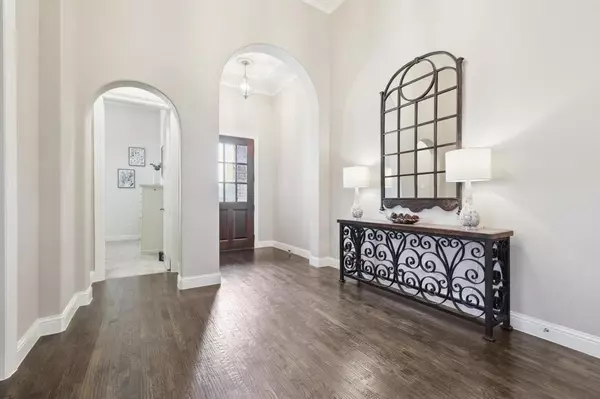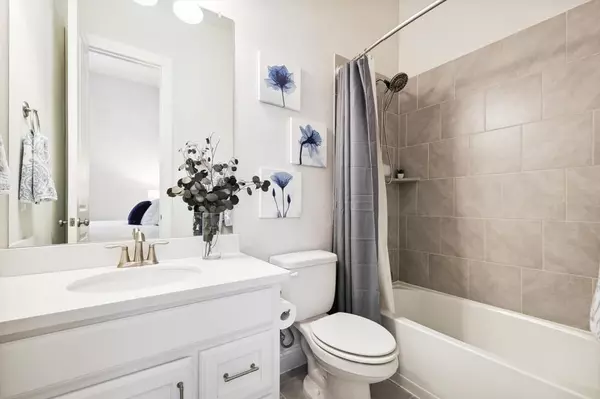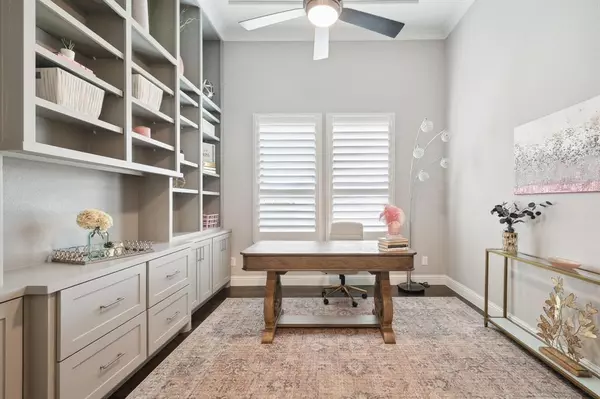$950,000
For more information regarding the value of a property, please contact us for a free consultation.
4 Beds
5 Baths
3,558 SqFt
SOLD DATE : 03/29/2024
Key Details
Property Type Single Family Home
Sub Type Single Family Residence
Listing Status Sold
Purchase Type For Sale
Square Footage 3,558 sqft
Price per Sqft $267
Subdivision Hunters Glen
MLS Listing ID 20531566
Sold Date 03/29/24
Bedrooms 4
Full Baths 4
Half Baths 1
HOA Fees $55/ann
HOA Y/N Mandatory
Year Built 2018
Annual Tax Amount $13,058
Lot Size 0.326 Acres
Acres 0.326
Property Description
Offers due Tuesday Feb 13, @ 5:00. Hard to find newer 1 story w.pool, spa, sunporch, outdoor living & 3 car tandem garage on oversized lot! Check out this gem, a Darling Home nestled in the heart of Flower Mound boasting 4 bedrooms each w.ensuite baths incl a coveted mother-in-law suite! The thoughtfully designed split floorplan offers privacy, while the open kitchen-complete w.large island, bar seating & breakfast nook-is perfect for entertaining. Enjoy the convenience of a separate office w.French doors & custom bookshelves then retire in the evenings to your oversized master w.Luxe soaking tub & sep walk-in shower or unwind in your screened sunporch w.cozy fp. Lounge on weekends by the pool & spa or enjoy the tranquil sounds of the 6 ton waterfall in the gazebo living area. Many upgrades incl. wooden beams, custom vent a hood, gas cooktop, Decor dbl oven, hand-scraped hardwoods, plantation shutters throughout, 2 floor to ceiling stone fps & mosquito misting system! Welcome home!
Location
State TX
County Denton
Direction South on Firewheel Drive from FM 1171. Left onto Milford Dr. Left onto Hunters Ln. Left on Sutton Dr. Home is at end of street on your left.
Rooms
Dining Room 2
Interior
Interior Features Cable TV Available, Decorative Lighting, Double Vanity, Eat-in Kitchen, Granite Counters, High Speed Internet Available, Kitchen Island, Open Floorplan, Pantry, Sound System Wiring, Vaulted Ceiling(s), In-Law Suite Floorplan
Heating Fireplace(s), Natural Gas
Cooling Ceiling Fan(s)
Flooring Carpet, Ceramic Tile, Hardwood
Fireplaces Number 2
Fireplaces Type Gas Logs, Gas Starter
Appliance Dishwasher, Disposal, Electric Oven, Gas Cooktop, Gas Water Heater, Microwave, Plumbed For Gas in Kitchen, Tankless Water Heater, Vented Exhaust Fan
Heat Source Fireplace(s), Natural Gas
Laundry Full Size W/D Area, Washer Hookup
Exterior
Exterior Feature Covered Deck, Covered Patio/Porch, Garden(s), Rain Gutters, Lighting, Mosquito Mist System, Outdoor Living Center
Garage Spaces 3.0
Fence Brick, Wood
Pool Cabana, Heated, In Ground, Pool/Spa Combo, Salt Water, Water Feature, Waterfall
Utilities Available Cable Available, City Sewer, City Water, Curbs, Individual Gas Meter
Roof Type Composition
Total Parking Spaces 3
Garage Yes
Private Pool 1
Building
Lot Description Corner Lot, Landscaped, Lrg. Backyard Grass, Sprinkler System
Story One
Foundation Slab
Level or Stories One
Schools
Elementary Schools Forest Vista
Middle Schools Forestwood
High Schools Flower Mound
School District Lewisville Isd
Others
Restrictions Deed
Ownership Randall & Stephanie Carter
Acceptable Financing Cash, Conventional, FHA, VA Loan
Listing Terms Cash, Conventional, FHA, VA Loan
Financing Conventional
Special Listing Condition Agent Related to Owner, Survey Available
Read Less Info
Want to know what your home might be worth? Contact us for a FREE valuation!

Our team is ready to help you sell your home for the highest possible price ASAP

©2024 North Texas Real Estate Information Systems.
Bought with Rick Arnold • Rick Arnold Group LLC

"My job is to find and attract mastery-based agents to the office, protect the culture, and make sure everyone is happy! "







