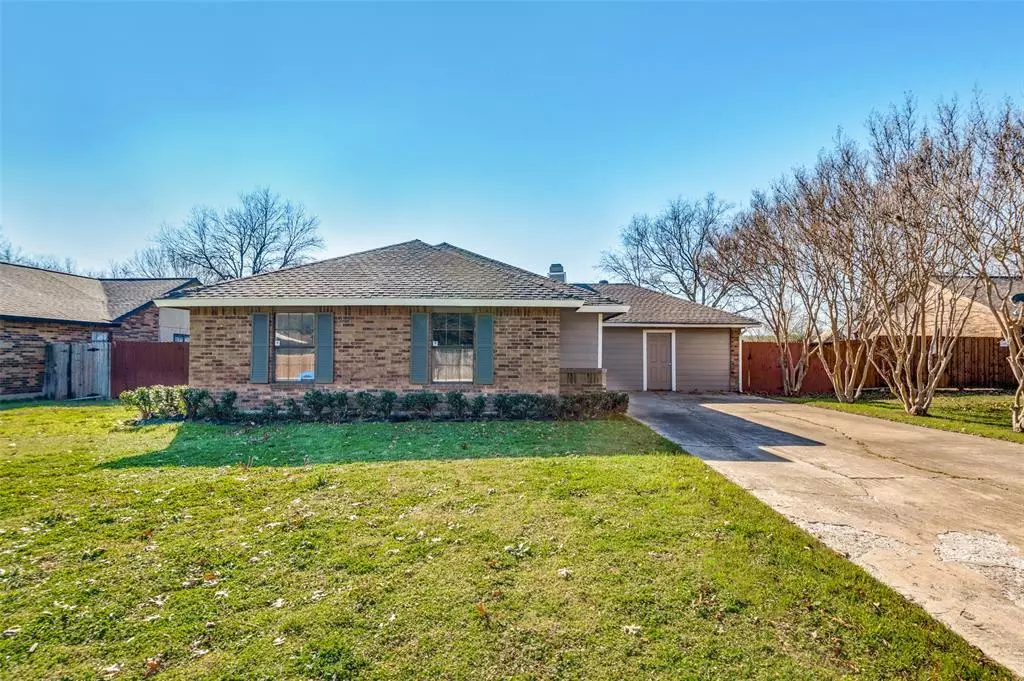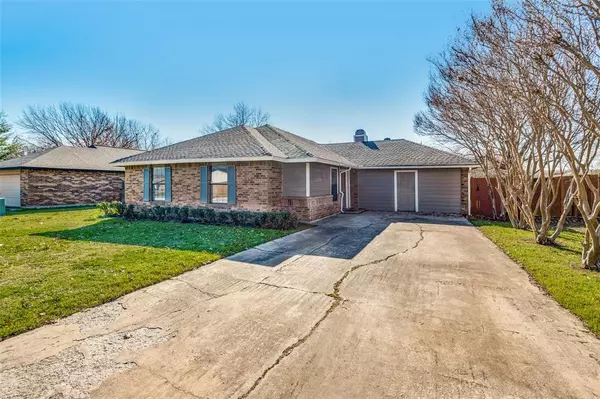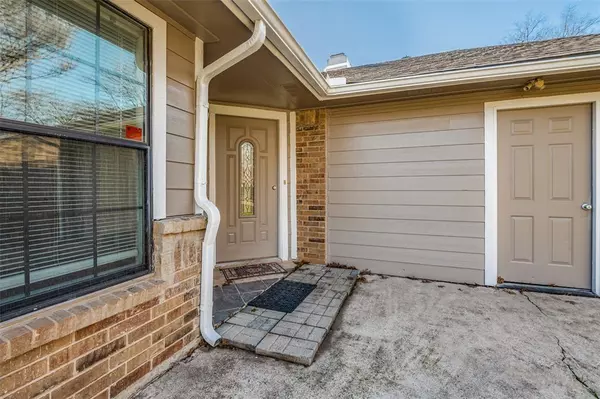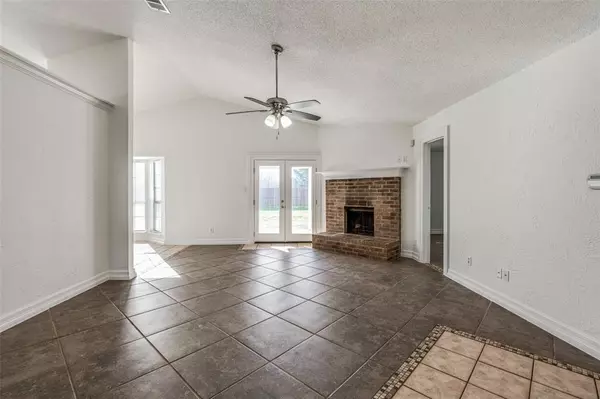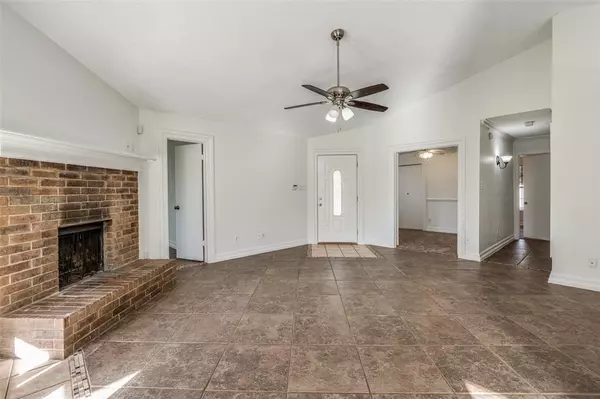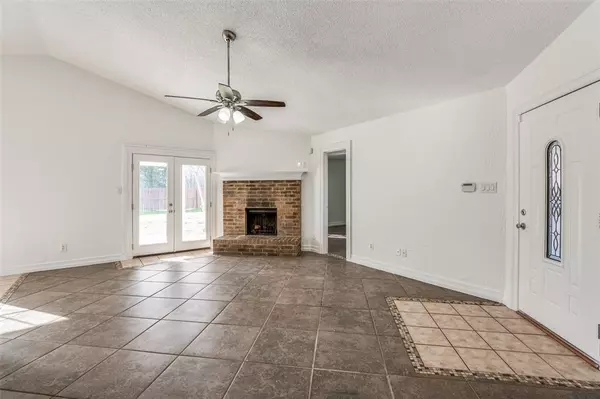$290,888
For more information regarding the value of a property, please contact us for a free consultation.
3 Beds
2 Baths
1,261 SqFt
SOLD DATE : 03/29/2024
Key Details
Property Type Single Family Home
Sub Type Single Family Residence
Listing Status Sold
Purchase Type For Sale
Square Footage 1,261 sqft
Price per Sqft $230
Subdivision Northwood Estate
MLS Listing ID 20511621
Sold Date 03/29/24
Style Traditional
Bedrooms 3
Full Baths 2
HOA Y/N None
Year Built 1985
Lot Size 10,018 Sqft
Acres 0.23
Lot Dimensions 76x131
Property Description
COME FALL IN LOVE!!! Beautiful Updated Move In Ready Home, Convenienty Located Near Shopping, Dining, UTD Denton & Great Access To Freeways. Home Features a Spacious Floorplan, Large Living Room with Vaulted Ceilings And Wood Burning Fireplace. The Kitchen Colors Are Neutral To Go With Any Design and Color Scheme And Offer Beautiful Granite Countertops, New Tile Backsplash, Refrigerator Included With An Abundance Of Cabinet & Counter Space. Bathroom Updates Include Lighting, Fixtures and Walk-In Showers. New Carpet in Bedrooms, New Interior and Exterior Paint Throughout to Include Trim. Bedroom With French Doors Makes a Perfect Home Office or Playroom. Garage Conversion Allows For Bonus Room with 2 Closets That Could be Used as 4th Bedroom, 2nd Living, Game Room or Media. Large Fenced in Yard with Newly Stained Wood Fence and New Concrete Patio. HVAC & Water Heater Replaced in 2020. NEW ROOF INSTALLED ON 3-17-2024. Square Footage is Larger Because Of Garage Conversion.
Location
State TX
County Denton
Direction University Drive to Hwy 380 Right on Old North Rd, Right on Mistywood Home is on the Right.
Rooms
Dining Room 1
Interior
Interior Features Cable TV Available, Decorative Lighting, Granite Counters, High Speed Internet Available, Open Floorplan, Vaulted Ceiling(s)
Heating Central, Electric
Cooling Ceiling Fan(s), Central Air, Electric
Flooring Carpet, Ceramic Tile, Slate
Fireplaces Number 1
Fireplaces Type Brick, Family Room, Living Room, Masonry, Wood Burning
Appliance Dishwasher, Electric Range, Ice Maker, Microwave, Refrigerator
Heat Source Central, Electric
Laundry Electric Dryer Hookup, Utility Room, Full Size W/D Area, Washer Hookup
Exterior
Exterior Feature Covered Patio/Porch, Rain Gutters
Fence Fenced, Wood
Utilities Available City Sewer, City Water, Underground Utilities
Roof Type Composition
Garage No
Building
Lot Description Few Trees, Interior Lot, Landscaped, Lrg. Backyard Grass, Subdivision
Story One
Foundation Slab
Level or Stories One
Structure Type Brick,Siding
Schools
Elementary Schools Wilson
Middle Schools Strickland
High Schools Denton
School District Denton Isd
Others
Ownership SEE AGENT
Acceptable Financing Cash, Conventional, FHA, VA Loan
Listing Terms Cash, Conventional, FHA, VA Loan
Financing FHA 203(b)
Special Listing Condition Res. Service Contract
Read Less Info
Want to know what your home might be worth? Contact us for a FREE valuation!

Our team is ready to help you sell your home for the highest possible price ASAP

©2024 North Texas Real Estate Information Systems.
Bought with Abigail Gallegos • Texas Connect Realty, LLC

"My job is to find and attract mastery-based agents to the office, protect the culture, and make sure everyone is happy! "


