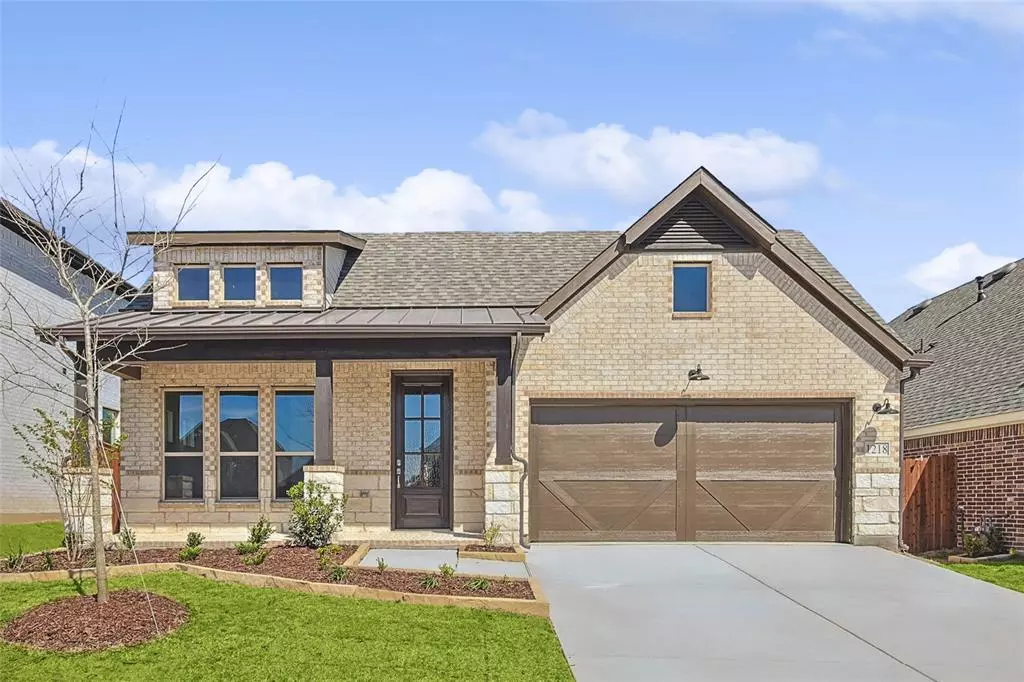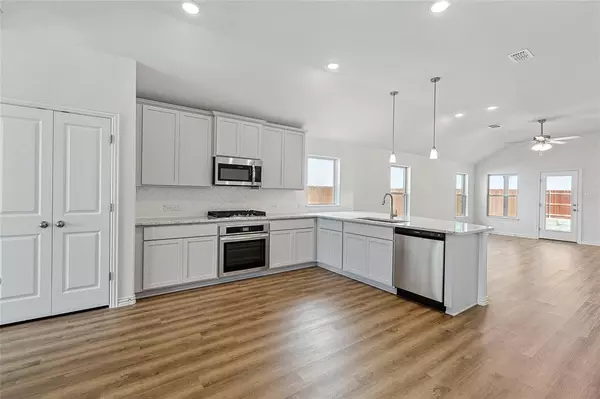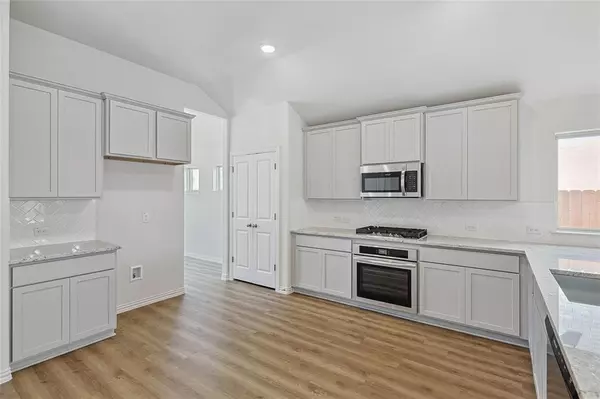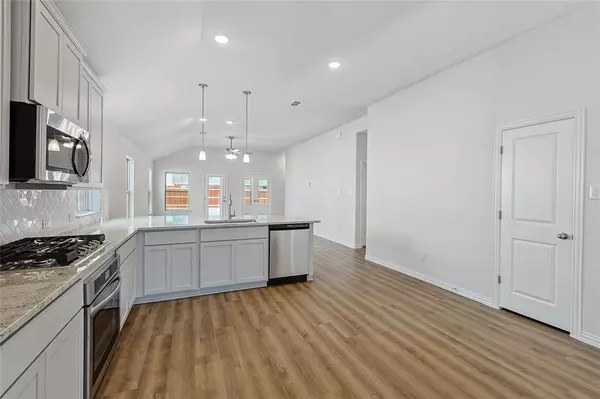$404,990
For more information regarding the value of a property, please contact us for a free consultation.
3 Beds
2 Baths
2,016 SqFt
SOLD DATE : 04/24/2024
Key Details
Property Type Single Family Home
Sub Type Single Family Residence
Listing Status Sold
Purchase Type For Sale
Square Footage 2,016 sqft
Price per Sqft $200
Subdivision The Oaks
MLS Listing ID 20501851
Sold Date 04/24/24
Bedrooms 3
Full Baths 2
HOA Fees $79/ann
HOA Y/N Mandatory
Year Built 2023
Lot Size 6,054 Sqft
Acres 0.139
Lot Dimensions 50x150
Property Description
Stunning New Construction Single-Story Brightland Home! The Laurel floor plan offers 2,016sq ft of living space. The well thought out floor plan is sure to impress with large open entertainment spaces. This single story is loved for it's bright, open-concept living space. Inside you'll love the open-concept kitchen with ample storage and counter space, stainless steel appliances, a large island, an island that looks towards the dining and great room that includes a fireplace. The beautiful owner's bathroom has a dual sink vanity, a separate walk-in shower, a large garden tub, and a spacious walk-in closet. Two additional bedrooms have easy access to a full bathroom and linen closet. This community will boast amenities to encourage togetherness and well-being, including a spacious playground, tranquil park, hike and bike trails, and a sparkling pool. Round up the family and take a short drive to Bear Creek Park, which features hiking trails, fishing piers-ponds and acres of trees.
Location
State TX
County Ellis
Direction Head South on I-35E and take exit 408. Follow the Frontage Road until you reach Oaks Boulevard. Turn right on Oaks Boulevard and you will see The Oaks community straight ahead.
Rooms
Dining Room 1
Interior
Interior Features Cable TV Available, Decorative Lighting, Double Vanity, Eat-in Kitchen, Kitchen Island, Open Floorplan, Pantry, Wet Bar
Heating Central, Heat Pump, Natural Gas, Zoned
Cooling Ceiling Fan(s), Central Air, Electric, Heat Pump, Zoned
Flooring Carpet, Ceramic Tile, Wood
Appliance Dishwasher, Disposal, Gas Cooktop, Gas Range, Gas Water Heater, Refrigerator, Tankless Water Heater, Vented Exhaust Fan
Heat Source Central, Heat Pump, Natural Gas, Zoned
Exterior
Exterior Feature Covered Patio/Porch, Rain Gutters
Garage Spaces 2.0
Fence Back Yard, Fenced, Full, Wood
Utilities Available City Sewer, City Water, Community Mailbox, Concrete, Individual Gas Meter, Individual Water Meter, Sidewalk
Roof Type Composition
Total Parking Spaces 2
Garage Yes
Building
Lot Description Interior Lot, Landscaped, Lrg. Backyard Grass, Sprinkler System
Story One
Foundation Slab
Level or Stories One
Structure Type Brick,Fiber Cement,Rock/Stone
Schools
Elementary Schools Shields
Middle Schools Red Oak
High Schools Red Oak
School District Red Oak Isd
Others
Ownership Brightland Homes
Acceptable Financing Cash, Conventional, FHA, Texas Vet, VA Loan
Listing Terms Cash, Conventional, FHA, Texas Vet, VA Loan
Financing FHA
Read Less Info
Want to know what your home might be worth? Contact us for a FREE valuation!

Our team is ready to help you sell your home for the highest possible price ASAP

©2024 North Texas Real Estate Information Systems.
Bought with Youneka Steverson • The Michael Group Real Estate

"My job is to find and attract mastery-based agents to the office, protect the culture, and make sure everyone is happy! "







