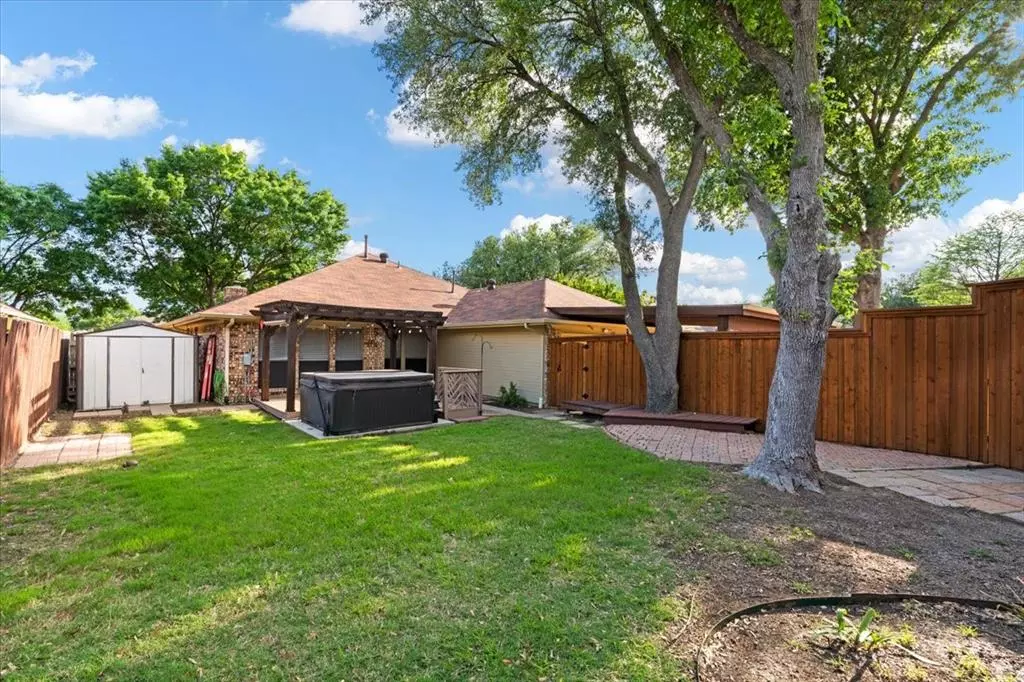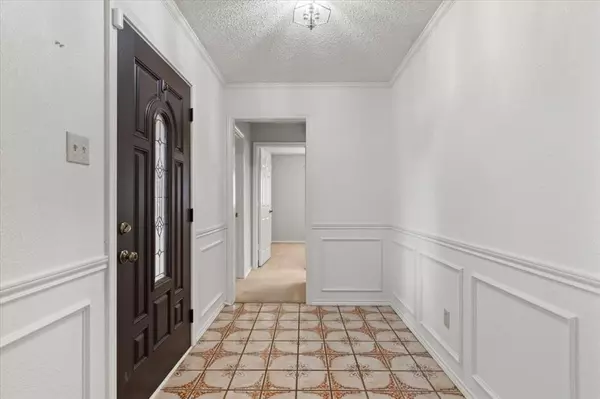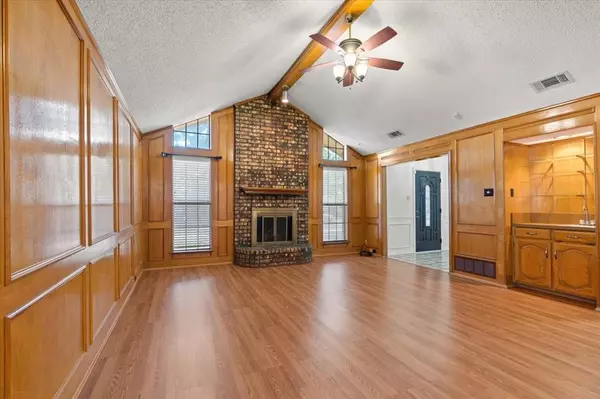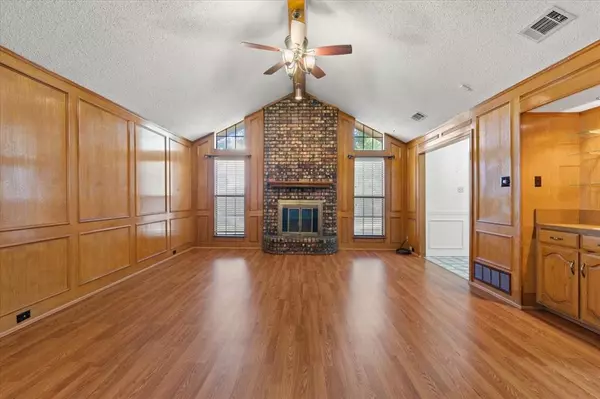$400,000
For more information regarding the value of a property, please contact us for a free consultation.
3 Beds
2 Baths
2,087 SqFt
SOLD DATE : 05/23/2024
Key Details
Property Type Single Family Home
Sub Type Single Family Residence
Listing Status Sold
Purchase Type For Sale
Square Footage 2,087 sqft
Price per Sqft $191
Subdivision Rosemeade Add 11
MLS Listing ID 20595794
Sold Date 05/23/24
Style Traditional
Bedrooms 3
Full Baths 2
HOA Y/N None
Year Built 1984
Annual Tax Amount $6,766
Lot Size 7,666 Sqft
Acres 0.176
Property Description
Charming home is ready to welcome its new owners with open arms. Step inside to a cozy living room with brick fireplace, perfect for creating a warm and inviting atmosphere in the colder months. Paneling throughout the home gives it a touch of rustic charm, and with a bit of updating, this home has the potential to truly shine. The kitchen features granite counters and plenty of space for your culinary creativity. When it's time to unwind, head to the additional family room where you can relax and entertain with ease. Outside, the mature trees provide a sense of privacy and shade, creating a serene atmosphere for family gatherings. Hot tub offers the perfect spot to relax after a long day. This home also features an additional room and bathroom in the converted garage, providing flexibility for a variety of uses such as home office, guest suite, or hobby room. Don't miss the opportunity to make this home your own and bring your personal touch to every corner. Schedule a showing today!
Location
State TX
County Denton
Community Curbs, Sidewalks
Direction Take State Highway 121 South to Josey Lane Exit. Turn Left onto Josey Lane. Turn Right onto Hebron Parkway. Turn Left onto Prairie Drive. Turn Left onto Standridge Drive. Turn Right onto Ginger Drive. Home is on the right. Sign in Yard.
Rooms
Dining Room 2
Interior
Interior Features Built-in Features, Cable TV Available, Decorative Lighting, High Speed Internet Available, Paneling, Pantry, Walk-In Closet(s), Wet Bar
Heating Central, Fireplace(s), Natural Gas
Cooling Ceiling Fan(s), Central Air, Electric
Flooring Carpet, Ceramic Tile, Hardwood
Fireplaces Number 1
Fireplaces Type Brick, Gas, Gas Logs, Living Room, Raised Hearth
Appliance Dishwasher, Disposal, Electric Oven, Gas Cooktop, Gas Water Heater, Microwave, Plumbed For Gas in Kitchen, Refrigerator
Heat Source Central, Fireplace(s), Natural Gas
Laundry Electric Dryer Hookup, Gas Dryer Hookup, Utility Room, Full Size W/D Area, Washer Hookup
Exterior
Exterior Feature Covered Patio/Porch, Rain Gutters, Lighting, Private Yard
Carport Spaces 2
Fence Back Yard, Fenced, Gate, Privacy, Wood
Community Features Curbs, Sidewalks
Utilities Available Alley, Asphalt, City Sewer, City Water, Concrete, Curbs, Electricity Connected, Individual Gas Meter, Natural Gas Available, Sidewalk, Underground Utilities
Roof Type Composition
Total Parking Spaces 2
Garage Yes
Building
Lot Description Few Trees, Interior Lot, Landscaped, Sprinkler System, Subdivision
Story One
Foundation Slab
Level or Stories One
Schools
Elementary Schools Rosemeade
Middle Schools Blalack
High Schools Creekview
School District Carrollton-Farmers Branch Isd
Others
Restrictions Deed
Ownership See Tax
Acceptable Financing Cash, Conventional, FHA, VA Loan
Listing Terms Cash, Conventional, FHA, VA Loan
Financing Conventional
Read Less Info
Want to know what your home might be worth? Contact us for a FREE valuation!

Our team is ready to help you sell your home for the highest possible price ASAP

©2024 North Texas Real Estate Information Systems.
Bought with Christine Denney • eXp Realty LLC

"My job is to find and attract mastery-based agents to the office, protect the culture, and make sure everyone is happy! "







