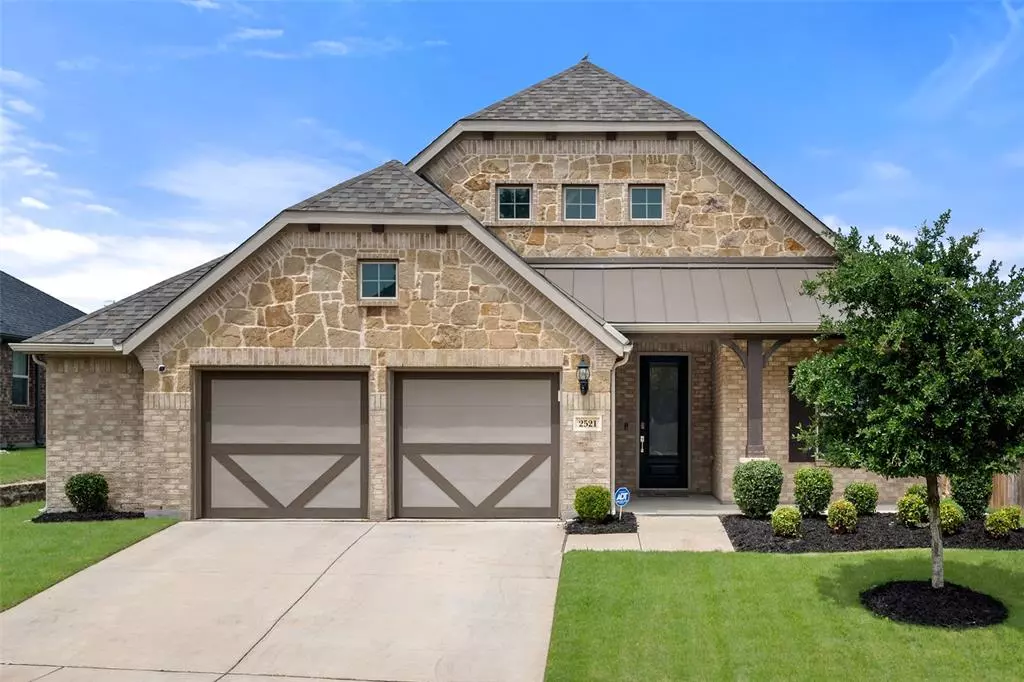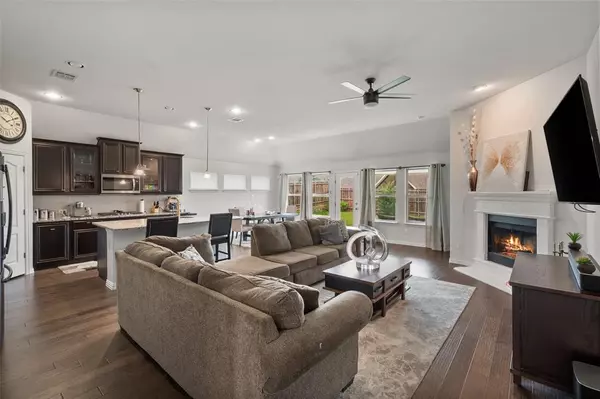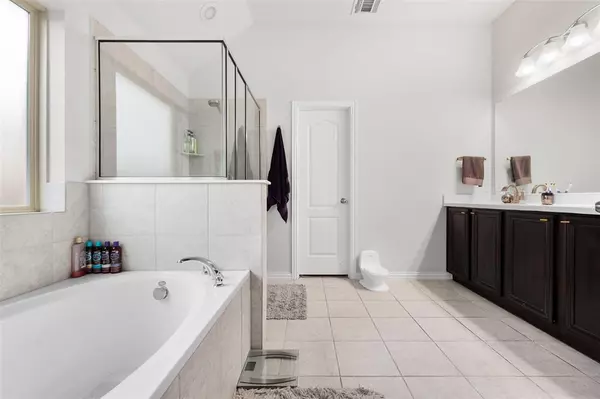$399,000
For more information regarding the value of a property, please contact us for a free consultation.
3 Beds
2 Baths
2,012 SqFt
SOLD DATE : 06/14/2024
Key Details
Property Type Single Family Home
Sub Type Single Family Residence
Listing Status Sold
Purchase Type For Sale
Square Footage 2,012 sqft
Price per Sqft $198
Subdivision Oak Creek Trails Pha
MLS Listing ID 20606497
Sold Date 06/14/24
Style Traditional
Bedrooms 3
Full Baths 2
HOA Fees $20
HOA Y/N Mandatory
Year Built 2018
Annual Tax Amount $7,033
Lot Size 7,797 Sqft
Acres 0.179
Property Description
Pristine, 3-bedroom, 2-bath home, built in 2018 and nestled in the sought-after Oak Creek Trails neighborhood, conveniently located near TX-114 & I-35, NW ISD. Designed with sophistication and elegance, this home caters to the discerning buyer seeking both style and substance. Meticulously manicured landscaping, enhanced by exterior up lighting and a premium stone elevation. Step inside to upgrades featuring a striking custom barn door, contemporary designer fixtures, and upgraded wood flooring in the primary bedroom suite. Open layout with large living & kitchen space, granite countertops, subway tile backsplash, gas cooktop, and exquisite curio display cabinets. Office is currently being used as a flex space-workout room but flooring can be easily taken up if desired. Extra garage storage space is a plus! Step out to large private backyard with extended patio perfect for entertaining with friends and family all Summer long! HOA includes large pool and playground. Welcome home!
Location
State TX
County Denton
Community Community Pool, Curbs, Jogging Path/Bike Path, Playground, Sidewalks
Direction Follow GPS Directions
Rooms
Dining Room 1
Interior
Interior Features Cable TV Available, Decorative Lighting, Eat-in Kitchen, Granite Counters, High Speed Internet Available, Kitchen Island, Open Floorplan, Pantry, Smart Home System, Vaulted Ceiling(s), Walk-In Closet(s), Wired for Data
Heating Central, Fireplace(s), Natural Gas
Cooling Ceiling Fan(s), Central Air, Electric
Flooring Carpet, Ceramic Tile, Wood
Fireplaces Number 1
Fireplaces Type Gas Logs, Living Room
Equipment Satellite Dish
Appliance Dishwasher, Disposal, Gas Cooktop, Gas Oven, Gas Water Heater, Microwave
Heat Source Central, Fireplace(s), Natural Gas
Exterior
Exterior Feature Covered Patio/Porch, Rain Gutters
Garage Spaces 2.0
Fence Back Yard, Wood
Community Features Community Pool, Curbs, Jogging Path/Bike Path, Playground, Sidewalks
Utilities Available City Sewer, City Water
Roof Type Composition,Shingle
Total Parking Spaces 2
Garage Yes
Building
Lot Description Cul-De-Sac, Few Trees, Interior Lot, Landscaped, Lrg. Backyard Grass, Sprinkler System, Subdivision
Story One
Foundation Slab
Level or Stories One
Structure Type Brick,Rock/Stone
Schools
Elementary Schools Hatfield
Middle Schools Pike
High Schools Northwest
School District Northwest Isd
Others
Ownership See Offer Instructions in Transaction Desk
Acceptable Financing Cash, Conventional, FHA, VA Loan
Listing Terms Cash, Conventional, FHA, VA Loan
Financing Conventional
Special Listing Condition Survey Available
Read Less Info
Want to know what your home might be worth? Contact us for a FREE valuation!

Our team is ready to help you sell your home for the highest possible price ASAP

©2024 North Texas Real Estate Information Systems.
Bought with Tray Morgan • Ebby Halliday, REALTORS

"My job is to find and attract mastery-based agents to the office, protect the culture, and make sure everyone is happy! "







