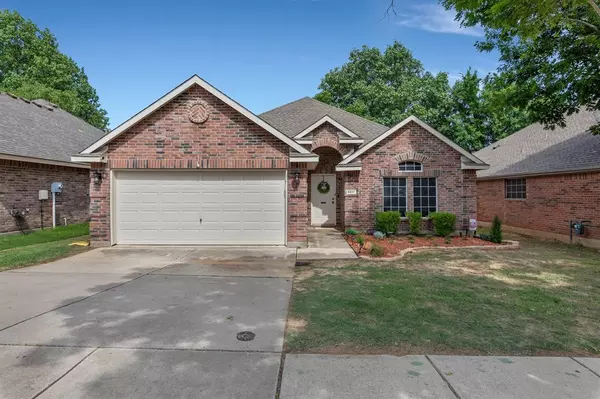$350,000
For more information regarding the value of a property, please contact us for a free consultation.
3 Beds
2 Baths
1,742 SqFt
SOLD DATE : 06/25/2024
Key Details
Property Type Single Family Home
Sub Type Single Family Residence
Listing Status Sold
Purchase Type For Sale
Square Footage 1,742 sqft
Price per Sqft $200
Subdivision Villages Of Carmel Ph Iii
MLS Listing ID 20615974
Sold Date 06/25/24
Style Traditional
Bedrooms 3
Full Baths 2
HOA Fees $20/ann
HOA Y/N Mandatory
Year Built 2006
Annual Tax Amount $6,723
Lot Size 5,488 Sqft
Acres 0.126
Property Description
Welcome to this charming 3-bedroom, 2-bath home, complete with an office that can double as a 4th bedroom. This immaculately maintained Villages of Carmel residence features an open floor plan bathed in natural light, creating a warm and inviting atmosphere. The private backyard is perfect for entertaining with its enlarged patio and ample space for play. Conveniently located just minutes from Pecan Creek Elementary school, I-35, and all the shopping and dining Denton has to offer. The community amenities include a pool, a walking trail that connects to the scenic Denton Katy Trail, and a playground. This home offers both comfort and convenience in a vibrant neighborhood. Don't miss out on the opportunity to make this your dream home!
Location
State TX
County Denton
Community Community Pool, Jogging Path/Bike Path, Playground
Direction From I-35E, exit 461 toward Lakeview Blvd. East on Lakeview, Left on Indian Paint, home is fourth on the Right.
Rooms
Dining Room 1
Interior
Interior Features Eat-in Kitchen, Granite Counters, Open Floorplan
Heating Central, Electric
Cooling Ceiling Fan(s), Central Air, Electric
Flooring Luxury Vinyl Plank, Tile
Fireplaces Number 1
Fireplaces Type Electric, Living Room
Appliance Dishwasher, Disposal, Electric Range, Microwave, Vented Exhaust Fan
Heat Source Central, Electric
Laundry Electric Dryer Hookup, Utility Room, Full Size W/D Area, Washer Hookup
Exterior
Garage Spaces 2.0
Fence Wood
Community Features Community Pool, Jogging Path/Bike Path, Playground
Utilities Available City Sewer, City Water, Concrete, Curbs, Sidewalk
Roof Type Composition
Total Parking Spaces 2
Garage Yes
Building
Lot Description Few Trees, Interior Lot, Sprinkler System, Subdivision
Story One
Foundation Slab
Level or Stories One
Structure Type Brick
Schools
Elementary Schools Pecancreek
Middle Schools Bettye Myers
High Schools Ryan H S
School District Denton Isd
Others
Ownership see tax records
Acceptable Financing Cash, Conventional, FHA, VA Loan
Listing Terms Cash, Conventional, FHA, VA Loan
Financing FHA
Read Less Info
Want to know what your home might be worth? Contact us for a FREE valuation!

Our team is ready to help you sell your home for the highest possible price ASAP

©2024 North Texas Real Estate Information Systems.
Bought with Joel Chappell • Better Homes & Gardens, Winans

"My job is to find and attract mastery-based agents to the office, protect the culture, and make sure everyone is happy! "







