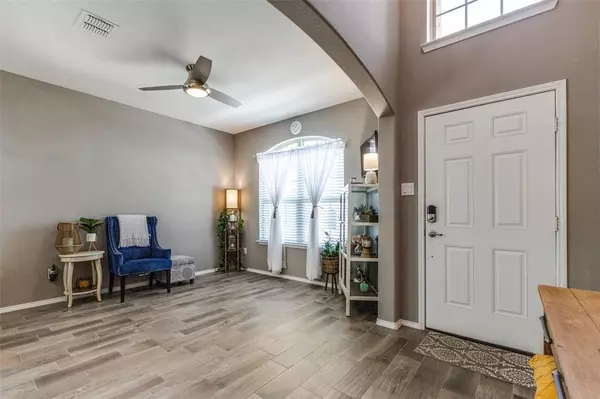$410,000
For more information regarding the value of a property, please contact us for a free consultation.
4 Beds
3 Baths
2,167 SqFt
SOLD DATE : 07/08/2024
Key Details
Property Type Single Family Home
Sub Type Single Family Residence
Listing Status Sold
Purchase Type For Sale
Square Footage 2,167 sqft
Price per Sqft $189
Subdivision Hillstone Pointe Wes
MLS Listing ID 20573016
Sold Date 07/08/24
Bedrooms 4
Full Baths 3
HOA Fees $45/ann
HOA Y/N Mandatory
Year Built 2018
Annual Tax Amount $4,216
Lot Size 4,399 Sqft
Acres 0.101
Property Description
ASSUMABLE LOAN AVAILABLE! A beautiful single-owner Lennar two-story elevated brick and stone home offering a great floor plan with new tile floors in the downstairs master and newly installed storage in the ensuite closet and guest bedroom with full bath in highly sought after Hillstone Pointe equipped with smart home capabilities! Guests are greeted to hard surface wood-look ceramic tile throughout main living area with an open floor plan. Packed with plenty of natural light and neutral finishes, plenty of flex space abound. Kitchen offers quartz counters, stainless steel appliances, tile backsplash and under cabinet lighting. Upsairs hosts a bonus landing area with two good size bedrooms that share a full bath. Enjoy LOWER TAXES with no PID, MUD or city tax while being nearby to a growing area and close amenities! Updates include gutters, new dishwasher, warrantied HVAC, outdoor lighting, storm door, garage shelving. Beat the heat at the community swimming pool and splash pad.
Location
State TX
County Denton
Direction GPS-Friendly
Rooms
Dining Room 2
Interior
Interior Features Cable TV Available, Chandelier, Decorative Lighting, Eat-in Kitchen, High Speed Internet Available, Open Floorplan, Pantry, Smart Home System, Walk-In Closet(s)
Heating Central, Natural Gas
Cooling Ceiling Fan(s), Central Air, Electric
Flooring Carpet, Ceramic Tile
Fireplaces Number 1
Fireplaces Type Blower Fan, Circulating, Decorative, Electric, Freestanding, Living Room
Appliance Dishwasher, Disposal, Electric Oven, Gas Cooktop, Microwave, Plumbed For Gas in Kitchen
Heat Source Central, Natural Gas
Exterior
Exterior Feature Covered Patio/Porch, Rain Gutters, Lighting
Garage Spaces 2.0
Fence Wood
Utilities Available Cable Available, City Sewer, City Water, Concrete, Curbs, Electricity Available, Electricity Connected, Individual Gas Meter, Individual Water Meter, Natural Gas Available, Sewer Available, Sidewalk
Roof Type Composition
Total Parking Spaces 2
Garage Yes
Building
Lot Description Cul-De-Sac, Few Trees, Interior Lot, Landscaped, Subdivision
Story Two
Foundation Slab
Level or Stories Two
Structure Type Brick,Rock/Stone,Siding
Schools
Elementary Schools Providence
Middle Schools Navo
High Schools Ray Braswell
School District Denton Isd
Others
Acceptable Financing Assumable, Cash, Conventional, Conventional Assumable, FHA, VA Assumable
Listing Terms Assumable, Cash, Conventional, Conventional Assumable, FHA, VA Assumable
Financing FHA
Read Less Info
Want to know what your home might be worth? Contact us for a FREE valuation!

Our team is ready to help you sell your home for the highest possible price ASAP

©2024 North Texas Real Estate Information Systems.
Bought with Jorge Mata • OnDemand Realty

"My job is to find and attract mastery-based agents to the office, protect the culture, and make sure everyone is happy! "







