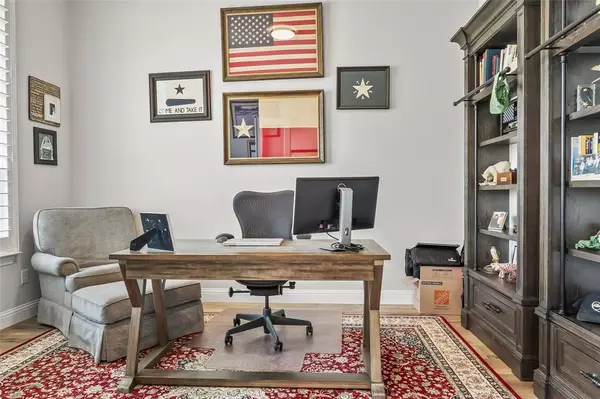$725,000
For more information regarding the value of a property, please contact us for a free consultation.
4 Beds
3 Baths
3,225 SqFt
SOLD DATE : 07/09/2024
Key Details
Property Type Single Family Home
Sub Type Single Family Residence
Listing Status Sold
Purchase Type For Sale
Square Footage 3,225 sqft
Price per Sqft $224
Subdivision Harvest Ph 3B
MLS Listing ID 20617812
Sold Date 07/09/24
Style Traditional
Bedrooms 4
Full Baths 3
HOA Fees $83
HOA Y/N Mandatory
Year Built 2020
Annual Tax Amount $12,239
Lot Size 7,100 Sqft
Acres 0.163
Property Description
Luxury masterpiece by Highland Homes loaded with over $100,000 in upgrades including extended cover back patio, extended master, luxury vinyl plank, high end furniture quality custom cabinetry, double oven, farmhouse sink, media surround, outdoor audio, bonus room, custom stone fireplace, plantation shutters and much more. Open kitchen-living-dining is perfect for large gatherings. Spacious master suite with garden tub, separate shower, high capacity walk in closet and separate vanities. All bedrooms are oversized with walk in closets. Home office at entry and additional flex room perfect for additional work space or hobby room. The Harvest community offers an abundance of indoor and outdoor spaces to relax, meet up, exercise, celebrate or just grab a cup of coffee at the historic yellow farmhouse. There is a full calendar of activities each month for children & adults. Neighborhood children attend highly sought after Argyle ISD which includes onsite Argyle West Elementary.
Location
State TX
County Denton
Community Club House, Community Pool, Curbs, Fishing, Fitness Center, Greenbelt, Jogging Path/Bike Path, Lake, Park, Perimeter Fencing, Playground, Pool, Sidewalks
Direction from I-35 W, exit West on FM 407, right in to first entrance into Harvest
Rooms
Dining Room 1
Interior
Interior Features Built-in Features, Cable TV Available, Decorative Lighting, Flat Screen Wiring, High Speed Internet Available, Kitchen Island, Open Floorplan, Sound System Wiring, Walk-In Closet(s)
Heating Central, Natural Gas
Cooling Ceiling Fan(s), Central Air, Electric
Flooring Carpet, Ceramic Tile, Luxury Vinyl Plank
Fireplaces Number 1
Fireplaces Type Gas Logs, Stone
Equipment List Available
Appliance Dishwasher, Disposal, Gas Cooktop, Gas Water Heater, Microwave, Double Oven, Plumbed For Gas in Kitchen, Vented Exhaust Fan
Heat Source Central, Natural Gas
Laundry Electric Dryer Hookup, Utility Room, Full Size W/D Area, Washer Hookup
Exterior
Exterior Feature Covered Patio/Porch, Rain Gutters, Lighting
Garage Spaces 2.0
Fence Wood
Community Features Club House, Community Pool, Curbs, Fishing, Fitness Center, Greenbelt, Jogging Path/Bike Path, Lake, Park, Perimeter Fencing, Playground, Pool, Sidewalks
Utilities Available Cable Available, City Sewer, City Water, Community Mailbox, Concrete, Curbs, Electricity Connected, Natural Gas Available, Sidewalk, Underground Utilities
Roof Type Composition
Total Parking Spaces 2
Garage Yes
Building
Lot Description Interior Lot, Landscaped, Subdivision
Story One
Foundation Slab
Level or Stories One
Structure Type Brick
Schools
Elementary Schools Argyle West
Middle Schools Argyle
High Schools Argyle
School District Argyle Isd
Others
Restrictions Deed
Ownership Taylor
Acceptable Financing Cash, Conventional, VA Loan
Listing Terms Cash, Conventional, VA Loan
Financing Conventional
Special Listing Condition Aerial Photo, Res. Service Contract, Survey Available
Read Less Info
Want to know what your home might be worth? Contact us for a FREE valuation!

Our team is ready to help you sell your home for the highest possible price ASAP

©2024 North Texas Real Estate Information Systems.
Bought with Alicia Fakhari • Gather Home Realty

"My job is to find and attract mastery-based agents to the office, protect the culture, and make sure everyone is happy! "







