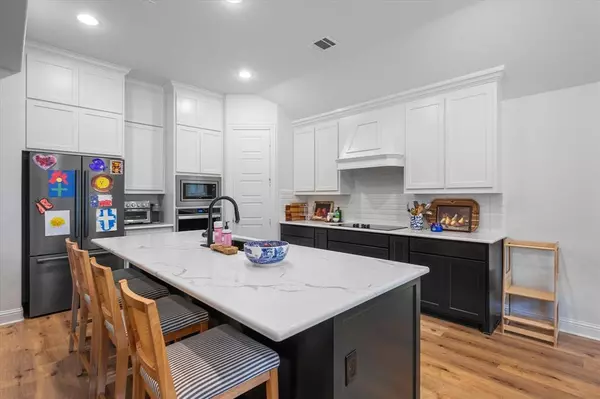$439,900
For more information regarding the value of a property, please contact us for a free consultation.
4 Beds
3 Baths
2,369 SqFt
SOLD DATE : 07/17/2024
Key Details
Property Type Single Family Home
Sub Type Single Family Residence
Listing Status Sold
Purchase Type For Sale
Square Footage 2,369 sqft
Price per Sqft $185
Subdivision Buffalo Rdg Ph 5
MLS Listing ID 20624770
Sold Date 07/17/24
Style Traditional
Bedrooms 4
Full Baths 2
Half Baths 1
HOA Fees $12
HOA Y/N Mandatory
Year Built 2021
Annual Tax Amount $10,092
Lot Size 9,016 Sqft
Acres 0.207
Property Description
Welcome to this spacious 4-bedroom, 2.1-bathroom home offering modern comforts and stylish features throughout. The beautiful kitchen is a focal point of the home, boasting a large kitchen island, perfect for preparing meals and entertaining guests. Built-in features add convenience and storage. The living room features a cozy fireplace, ideal for relaxing on cool evenings. Step outside to the covered patio and enjoy the second fireplace, creating a perfect outdoor gathering space for year-round enjoyment. The large backyard provides ample space for outdoor activities. The master suite providing a peaceful retreat with a sitting area and an attached bath. The additional bedrooms are versatile and can be used for guests, home offices, or playrooms. This home is perfect for those who love to entertain both indoors and outdoors, with plenty of space for hosting gatherings and creating lasting memories. Don't miss the opportunity to make this beautiful property your own.
Location
State TX
County Ellis
Direction Refer to GPS.
Rooms
Dining Room 1
Interior
Interior Features Built-in Features, Cable TV Available, Decorative Lighting, Eat-in Kitchen, High Speed Internet Available, Kitchen Island, Open Floorplan, Other, Smart Home System, Sound System Wiring, Walk-In Closet(s)
Heating Central
Cooling Ceiling Fan(s), Central Air
Fireplaces Number 1
Fireplaces Type Family Room, Gas Starter, Living Room, Outside, Wood Burning
Appliance Dishwasher, Disposal, Electric Cooktop, Electric Oven
Heat Source Central
Laundry Utility Room, Full Size W/D Area, On Site
Exterior
Exterior Feature Covered Patio/Porch, Lighting, Outdoor Living Center
Garage Spaces 3.0
Utilities Available All Weather Road, City Sewer, City Water, Electricity Connected, Underground Utilities
Roof Type Composition
Total Parking Spaces 3
Garage Yes
Building
Lot Description Interior Lot, Landscaped, Lrg. Backyard Grass, Sprinkler System, Subdivision
Story One
Foundation Slab
Level or Stories One
Structure Type Brick,Rock/Stone
Schools
Elementary Schools Oliver Clift
High Schools Waxahachie
School District Waxahachie Isd
Others
Restrictions Deed
Ownership See Tax
Acceptable Financing Cash, Conventional, FHA, VA Loan
Listing Terms Cash, Conventional, FHA, VA Loan
Financing Conventional
Read Less Info
Want to know what your home might be worth? Contact us for a FREE valuation!

Our team is ready to help you sell your home for the highest possible price ASAP

©2024 North Texas Real Estate Information Systems.
Bought with Matt Shomer • Pioneer DFW Realty, LLC

"My job is to find and attract mastery-based agents to the office, protect the culture, and make sure everyone is happy! "







