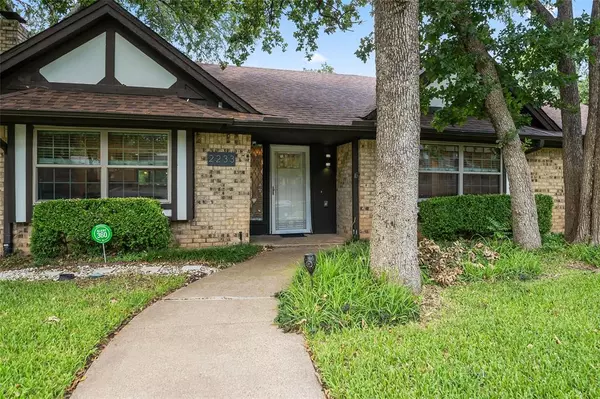$484,900
For more information regarding the value of a property, please contact us for a free consultation.
4 Beds
3 Baths
2,475 SqFt
SOLD DATE : 08/19/2024
Key Details
Property Type Single Family Home
Sub Type Single Family Residence
Listing Status Sold
Purchase Type For Sale
Square Footage 2,475 sqft
Price per Sqft $195
Subdivision Mayfair North Add
MLS Listing ID 20671804
Sold Date 08/19/24
Bedrooms 4
Full Baths 3
HOA Y/N None
Year Built 1979
Annual Tax Amount $8,472
Lot Size 8,494 Sqft
Acres 0.195
Property Description
Beautifully renovated 4 bedroom, 3 bath home in a quiet, lovely part of the Mid-Cities area. Kitchen includes custom cabinets, skylight, new appliances, granite countertop & recessed lighting. Kitchen opens to living room with a wood burning brick fireplace & vaulted ceilings. Master suite includes dual sinks, a large shower and a custom walk-in closet. Upstairs includes a 4th bedroom with a walk-in closet & full bath (could be guest suite, office or game room). New energy-efficient windows with lifetime warranty on first floor, new primary HVAC unit, and new roof. Backyard features shade trees and a flagstone patio. Two-car garage has an epoxy floor coating and driveway is secured with an electric gate. Close to highways, shopping & schools and walking distance to Chisholm Trail Park and Aquatics Center.
Owner is a licensed agent.
Location
State TX
County Tarrant
Direction From Airport Freeway (US-183) go north on Norwood. Turn left on Canon St. Turn right on Hurstview Dr.
Rooms
Dining Room 1
Interior
Interior Features Open Floorplan, Vaulted Ceiling(s), Walk-In Closet(s), Wired for Data, Second Primary Bedroom
Heating Central
Cooling Central Air
Flooring Luxury Vinyl Plank
Fireplaces Number 1
Fireplaces Type Brick, Living Room
Appliance Dishwasher, Electric Range, Electric Water Heater, Microwave
Heat Source Central
Laundry Electric Dryer Hookup, Utility Room, Washer Hookup
Exterior
Garage Spaces 2.0
Carport Spaces 1
Utilities Available City Sewer, City Water
Roof Type Composition
Total Parking Spaces 3
Garage Yes
Building
Story Two
Foundation Slab
Level or Stories Two
Schools
Elementary Schools Walkercrk
Middle Schools Smithfield
High Schools Birdville
School District Birdville Isd
Others
Ownership John Torres
Financing Cash
Read Less Info
Want to know what your home might be worth? Contact us for a FREE valuation!

Our team is ready to help you sell your home for the highest possible price ASAP

©2024 North Texas Real Estate Information Systems.
Bought with Susan Lucky Smith • RE/MAX DFW Associates

"My job is to find and attract mastery-based agents to the office, protect the culture, and make sure everyone is happy! "







