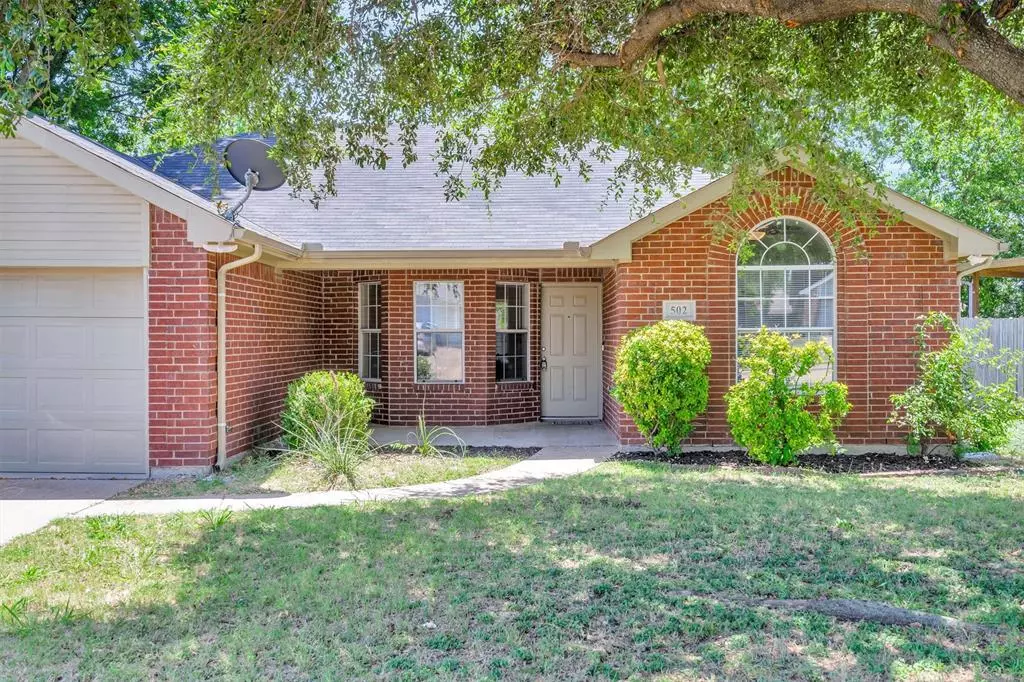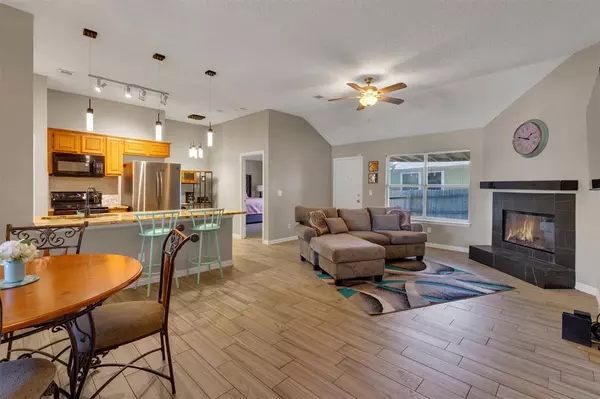$250,000
For more information regarding the value of a property, please contact us for a free consultation.
3 Beds
2 Baths
1,222 SqFt
SOLD DATE : 09/05/2024
Key Details
Property Type Single Family Home
Sub Type Single Family Residence
Listing Status Sold
Purchase Type For Sale
Square Footage 1,222 sqft
Price per Sqft $204
Subdivision Mockingbird Hill Sec 03
MLS Listing ID 20676866
Sold Date 09/05/24
Bedrooms 3
Full Baths 2
HOA Y/N None
Year Built 1993
Annual Tax Amount $6,343
Lot Size 5,749 Sqft
Acres 0.132
Property Description
Here's your chance to own an affordable cute starter home! This charming 1-story, SOLID BRICK home features an open concept kitchen-dining-living with gray-taupe WOOD-LOOK TILE, updated lighting & fixtures, trendy ceiling fans and plenty of space for oversized furniture! SOLID SLAB KITCHEN ISLAND has an expensive slab of GRANITE that serves as a workspace and breakfast bar. Art-deco black tile fireplace with mantle and raised hearth. Giant primary suite fits a king size bed plus sitting area. Updated en-suite bath with QUARTZ counters, garden tub + walk-in shower in gray-white designer tiles. BOTH BATHROOMS UPDATED WITH QUARTZ VANITIES! Covered front porch so you can watch kids play in the huge front yard. This neighborhood is Halloween trick 'or' treat grand central! Mature trees provide shade and low electric bills! Ideal South Dallas location just 15 min to downtown. Walmart Market around the corner has the least expensive gas in town! DeSoto ISD.
Location
State TX
County Dallas
Direction From I-35S, exit Parkerville. West to Aviary. Follow Aviary to Starling Dr. Large front yard with SIY. Front door faces northeast, backyard faces south west. Garage faces front.
Rooms
Dining Room 1
Interior
Interior Features High Speed Internet Available, Open Floorplan, Pantry, Vaulted Ceiling(s), Walk-In Closet(s)
Heating Electric
Cooling Central Air
Flooring Carpet, Tile
Fireplaces Number 1
Fireplaces Type Wood Burning
Appliance Dishwasher, Electric Range
Heat Source Electric
Laundry Electric Dryer Hookup, In Garage, Full Size W/D Area
Exterior
Garage Spaces 2.0
Fence Wood
Utilities Available City Sewer, City Water
Roof Type Composition
Total Parking Spaces 2
Garage Yes
Building
Story One
Foundation Slab
Level or Stories One
Structure Type Brick
Schools
Elementary Schools Woodridge
Middle Schools Curtistene S Mccowan
High Schools Desoto
School District Desoto Isd
Others
Ownership LaToya Walker
Acceptable Financing Cash, Conventional, FHA-203K, VA Loan
Listing Terms Cash, Conventional, FHA-203K, VA Loan
Financing FHA
Special Listing Condition Affordable Housing, Res. Service Contract
Read Less Info
Want to know what your home might be worth? Contact us for a FREE valuation!

Our team is ready to help you sell your home for the highest possible price ASAP

©2024 North Texas Real Estate Information Systems.
Bought with Nayeli Zahner • Monument Realty

"My job is to find and attract mastery-based agents to the office, protect the culture, and make sure everyone is happy! "







