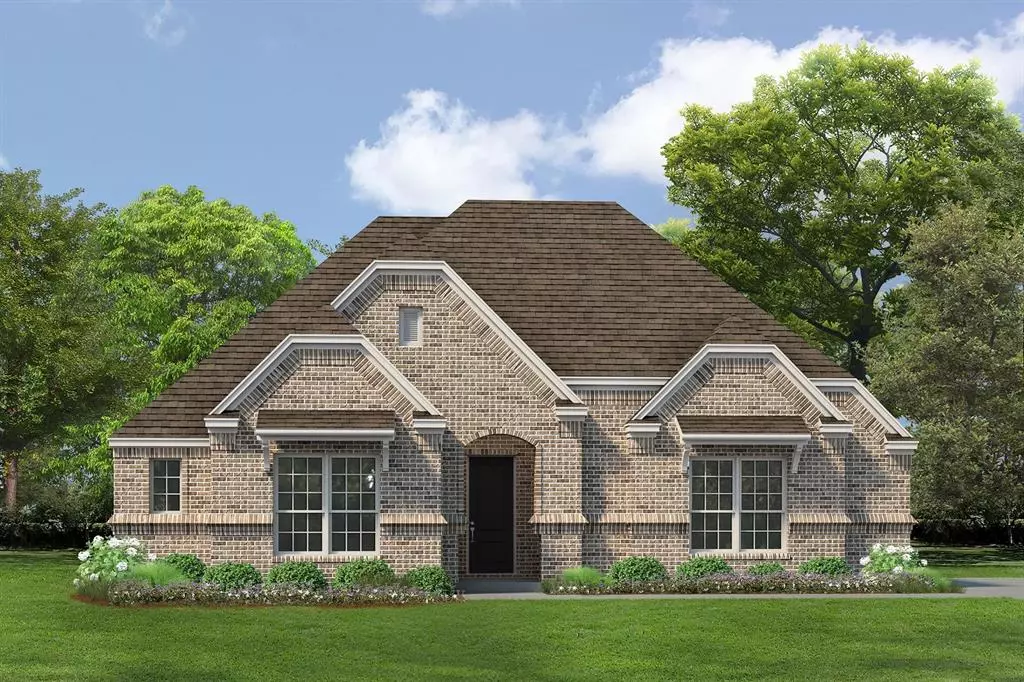$699,142
For more information regarding the value of a property, please contact us for a free consultation.
3 Beds
3 Baths
2,802 SqFt
SOLD DATE : 10/16/2024
Key Details
Property Type Single Family Home
Sub Type Single Family Residence
Listing Status Sold
Purchase Type For Sale
Square Footage 2,802 sqft
Price per Sqft $249
Subdivision Stoney Creek
MLS Listing ID 20573118
Sold Date 10/16/24
Style Ranch
Bedrooms 3
Full Baths 2
Half Baths 1
HOA Fees $72/ann
HOA Y/N Mandatory
Year Built 2022
Lot Size 0.350 Acres
Acres 0.35
Property Description
MLS# 20573118 - Built by Kindred Homes - October completion! ~ Kindred Home on a third of an acre in the sought-after community, Stoney Creek of Sunnyvale! This one-story home offers 4 bedrooms, 3 full baths, 1 half bath, media room, and 3-car garage. The family room features sliding glass doors off covered patio, making it a perfect place to entertain. Relax in the Owner's Suite retreat featuring dual vanities, a separate tub and shower, and a spacious walk-in closet that connects to the utility room. Two sizable secondary bedrooms with walk-in closets and separate sinks share a full bathroom and are perfect for guests. Design options include custom cabinets, luxury vinyl plank flooring, island eat-in kitchen, breakfast room, gas cooktop stainless-steel appliances, 8ft interior doors, gas log fireplace, and smart home!
Location
State TX
County Dallas
Community Club House, Community Pool, Community Sprinkler, Fishing, Gated, Greenbelt, Jogging Path/Bike Path, Lake, Park, Playground, Sidewalks
Direction 635 S Exit Hwy 80 E. go 2 miles and exit Collins. Head North on Collins and pass the Sunnyvale High Schools, turn right on Stoney Creek Blvd drive past pool, clubhouse, and lake. Turn right at Rockshire Dr. Gates open during business hours.
Rooms
Dining Room 2
Interior
Interior Features Eat-in Kitchen, High Speed Internet Available, Kitchen Island, Open Floorplan
Heating Electric, Fireplace(s), Natural Gas, Other
Cooling Ceiling Fan(s), Central Air, Electric
Flooring Carpet, Ceramic Tile, Wood
Fireplaces Number 1
Fireplaces Type Gas Logs, Glass Doors
Appliance Dishwasher, Disposal, Electric Oven, Gas Cooktop
Heat Source Electric, Fireplace(s), Natural Gas, Other
Exterior
Exterior Feature Covered Patio/Porch, Private Entrance
Garage Spaces 3.0
Fence Back Yard, Wood
Community Features Club House, Community Pool, Community Sprinkler, Fishing, Gated, Greenbelt, Jogging Path/Bike Path, Lake, Park, Playground, Sidewalks
Utilities Available City Sewer, City Water
Roof Type Composition
Total Parking Spaces 3
Garage Yes
Building
Lot Description Lrg. Backyard Grass, Sprinkler System, Subdivision
Story One
Foundation Slab
Level or Stories One
Structure Type Brick
Schools
Elementary Schools Sunnyvale
Middle Schools Sunnyvale
High Schools Sunnyvale
School District Sunnyvale Isd
Others
Ownership Kindred Homes
Financing Conventional
Read Less Info
Want to know what your home might be worth? Contact us for a FREE valuation!

Our team is ready to help you sell your home for the highest possible price ASAP

©2024 North Texas Real Estate Information Systems.
Bought with Varkey Johnson • Beam Real Estate, LLC

"My job is to find and attract mastery-based agents to the office, protect the culture, and make sure everyone is happy! "






