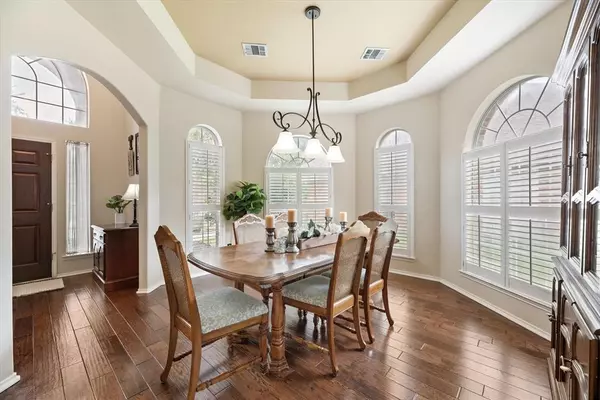$525,000
For more information regarding the value of a property, please contact us for a free consultation.
4 Beds
3 Baths
2,673 SqFt
SOLD DATE : 10/18/2024
Key Details
Property Type Single Family Home
Sub Type Single Family Residence
Listing Status Sold
Purchase Type For Sale
Square Footage 2,673 sqft
Price per Sqft $196
Subdivision Timberview Estates West Ph 1, 2
MLS Listing ID 20724303
Sold Date 10/18/24
Style Traditional
Bedrooms 4
Full Baths 2
Half Baths 1
HOA Fees $25/ann
HOA Y/N Mandatory
Year Built 1998
Annual Tax Amount $7,538
Lot Size 0.309 Acres
Acres 0.309
Property Description
Offer has been accepted, waiting on signature of relocation company. In this highly sought after school district, this is a don't miss! Upon entry, your eyes will be swept away into the vaulted ceilings of the family room, and the wall of windows that take your eye to the exceptional back yard. Inside you'll be happy to find extensive wood floors, refreshed kitchen with granite, stainless appliances, recently updated paint, a highly desired and a flexible floorplan with 2 bedrooms down. The spacious layout offers plenty of room for relaxation and entertainment, with a three way split on bedrooms, dual dining areas and a separate living space upstairs. Love outdoor gatherings? You'll adore the expansive yard with ample space for a pool, ideal for hosting BBQs or simply enjoying the outdoors. Don't miss out on this opportunity to make memories in a well-appointed, timeless home with easy access to schools, shopping, doctors, restaurants and soo much more!
Location
State TX
County Denton
Direction 2499 North. Right on College Parkway. Left on Timber Trail Dr. Right on Timberhaven. Home on Right.
Rooms
Dining Room 2
Interior
Interior Features Built-in Features, Cable TV Available, Decorative Lighting, Eat-in Kitchen, Granite Counters, High Speed Internet Available, Open Floorplan, Pantry, Vaulted Ceiling(s), Walk-In Closet(s)
Heating Central, Natural Gas, Zoned
Cooling Ceiling Fan(s), Central Air, Electric, Zoned
Flooring Carpet, Ceramic Tile, Wood
Fireplaces Number 1
Fireplaces Type Brick, Gas Logs, Gas Starter, Living Room
Appliance Dishwasher, Disposal, Electric Cooktop, Microwave
Heat Source Central, Natural Gas, Zoned
Laundry Electric Dryer Hookup, Utility Room, Full Size W/D Area, Washer Hookup
Exterior
Exterior Feature Rain Gutters
Garage Spaces 2.0
Fence Brick, Wood
Utilities Available City Sewer, City Water, Curbs
Roof Type Composition
Total Parking Spaces 2
Garage Yes
Building
Lot Description Few Trees, Landscaped, Lrg. Backyard Grass, Sprinkler System, Subdivision
Story Two
Foundation Slab
Level or Stories Two
Structure Type Brick
Schools
Elementary Schools Flower Mound
Middle Schools Lamar
High Schools Marcus
School District Lewisville Isd
Others
Ownership Owner
Acceptable Financing Cash, Conventional, FHA, Texas Vet, VA Loan
Listing Terms Cash, Conventional, FHA, Texas Vet, VA Loan
Financing Conventional
Read Less Info
Want to know what your home might be worth? Contact us for a FREE valuation!

Our team is ready to help you sell your home for the highest possible price ASAP

©2024 North Texas Real Estate Information Systems.
Bought with Francis Dinh • LPT Realty

"My job is to find and attract mastery-based agents to the office, protect the culture, and make sure everyone is happy! "







