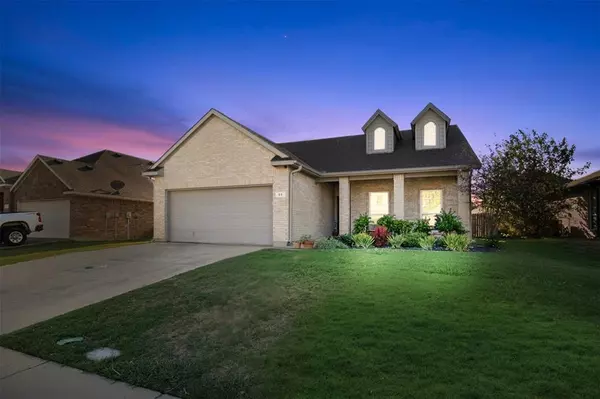$298,000
For more information regarding the value of a property, please contact us for a free consultation.
3 Beds
2 Baths
1,489 SqFt
SOLD DATE : 10/28/2024
Key Details
Property Type Single Family Home
Sub Type Single Family Residence
Listing Status Sold
Purchase Type For Sale
Square Footage 1,489 sqft
Price per Sqft $200
Subdivision Sable Creek Add
MLS Listing ID 20736352
Sold Date 10/28/24
Style Traditional
Bedrooms 3
Full Baths 2
HOA Fees $14/ann
HOA Y/N Mandatory
Year Built 2005
Annual Tax Amount $5,889
Lot Size 7,013 Sqft
Acres 0.161
Property Description
This charming 3 bedroom, 2 bath home offers a welcoming open concept kitchen and living area, perfect for family gatherings and entertaining. The kitchen features a spacious island, sleek stainless steel appliances, and overlooks a cozy living room with a fireplace. Each bedroom comes with walk-in closets, providing ample storage. Step outside to a private, fenced-in backyard, ideal for relaxing or hosting outdoor activities. Located within walking distance to a local school and offering easy access to I-35, this home is in a prime location. Recent updates include a new roof (2years), AC unit (4 years), water heater (1 year), and gutters (5 years), ensuring peace of mind for years to come.
Location
State TX
County Denton
Direction From I35E, go east on 455; rt on Sable Creek Blvd; left on N Highland Drive; on the right
Rooms
Dining Room 1
Interior
Interior Features Cable TV Available, Granite Counters, High Speed Internet Available, Kitchen Island, Open Floorplan, Walk-In Closet(s)
Heating Central, Natural Gas
Cooling Central Air, Electric
Flooring Carpet, Ceramic Tile, Luxury Vinyl Plank
Fireplaces Number 1
Fireplaces Type Gas Logs, Gas Starter
Appliance Dishwasher, Disposal, Electric Cooktop, Electric Oven, Electric Range, Gas Water Heater, Microwave, Plumbed For Gas in Kitchen
Heat Source Central, Natural Gas
Laundry Electric Dryer Hookup, Utility Room, Washer Hookup
Exterior
Exterior Feature Covered Patio/Porch, Rain Gutters
Garage Spaces 2.0
Fence Wood
Utilities Available All Weather Road, City Sewer, City Water, Curbs, Electricity Available, Electricity Connected, Individual Gas Meter, Individual Water Meter, Natural Gas Available, Sewer Available, Sidewalk, Underground Utilities
Roof Type Composition
Total Parking Spaces 2
Garage Yes
Building
Lot Description Interior Lot, Landscaped, Sprinkler System, Subdivision
Story One
Foundation Slab
Level or Stories One
Structure Type Brick,Siding
Schools
Elementary Schools Butterfield
Middle Schools Sanger
High Schools Sanger
School District Sanger Isd
Others
Ownership SEE Agent
Financing Conventional
Special Listing Condition Survey Available, Utility Easement
Read Less Info
Want to know what your home might be worth? Contact us for a FREE valuation!

Our team is ready to help you sell your home for the highest possible price ASAP

©2024 North Texas Real Estate Information Systems.
Bought with Jamie Lasuzzo-Cook • Post Oak Realty

"My job is to find and attract mastery-based agents to the office, protect the culture, and make sure everyone is happy! "







