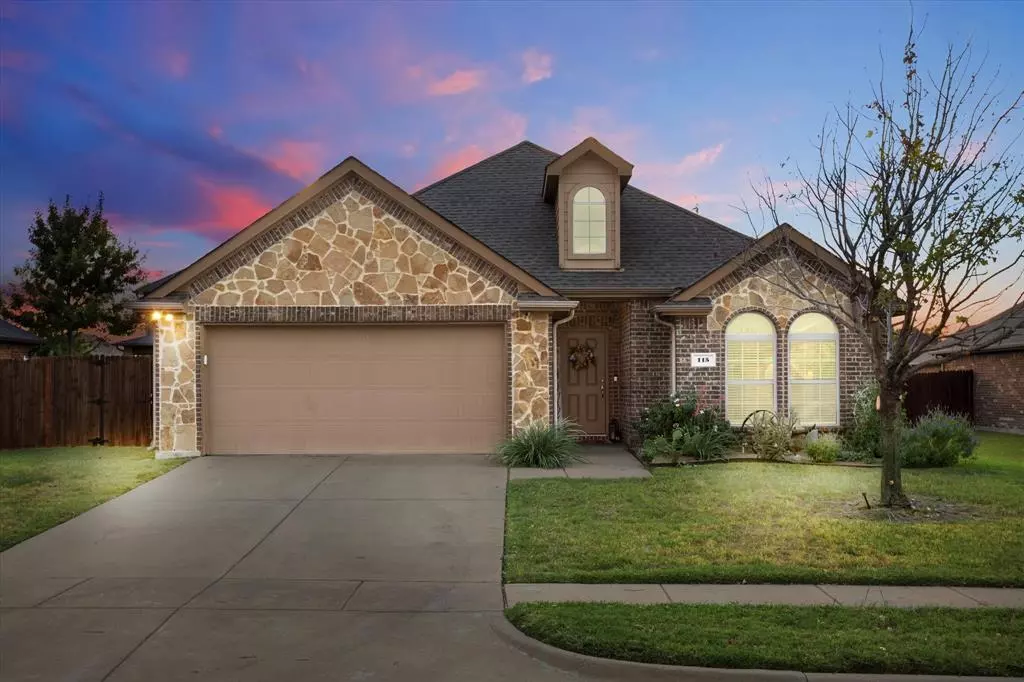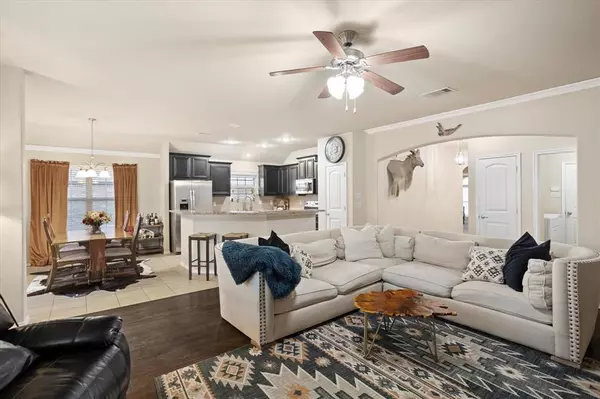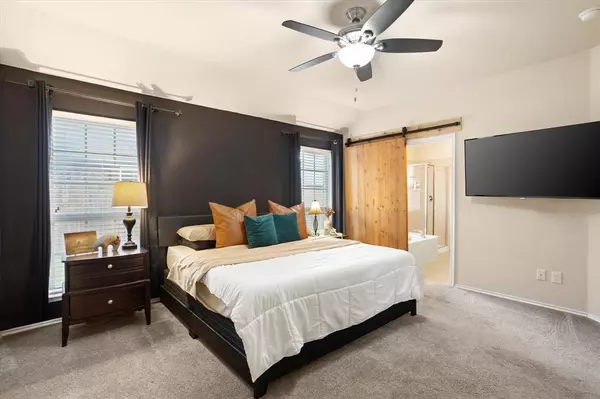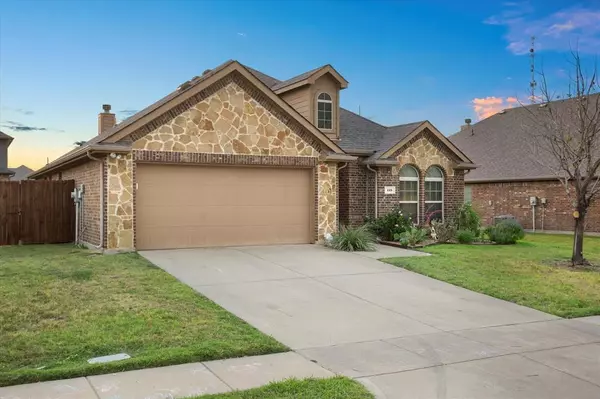$325,000
For more information regarding the value of a property, please contact us for a free consultation.
3 Beds
2 Baths
1,669 SqFt
SOLD DATE : 10/29/2024
Key Details
Property Type Single Family Home
Sub Type Single Family Residence
Listing Status Sold
Purchase Type For Sale
Square Footage 1,669 sqft
Price per Sqft $194
Subdivision The Arbor At Willow Grove
MLS Listing ID 20725406
Sold Date 10/29/24
Style Contemporary/Modern
Bedrooms 3
Full Baths 2
HOA Fees $35/ann
HOA Y/N Mandatory
Year Built 2014
Annual Tax Amount $6,344
Lot Size 8,058 Sqft
Acres 0.185
Property Description
Welcome to this inviting home in a highly sought-after location in the heart of Waxahachie, conveniently close to vibrant restaurants and shopping. The thoughtfully designed split floor plan ensures privacy and comfort, while the open-concept layout bathes the interior in abundant natural light. The spacious kitchen is a chef’s dream, boasting a generous island and elegant granite countertops. Seemlessly enjoy entertaining inside or out with the large covered back porch. Each room features ample closet space, providing plenty of storage. Recent updates include a brand-new roof (Sept. '24) and updates to the HVAC unit that include a UV light and cleaned air ducts (Nov. '22). The community enhances your lifestyle with a sparkling pool and a tranquil pond stocked for fishing. You can even take advantage of the raised garden beds ready to be utilized. This property is perfect as a cozy primary residence or a lucrative investment opportunity. Come see today!
Location
State TX
County Ellis
Community Community Pool, Curbs, Fishing, Playground, Sidewalks
Direction From I-35, exit 77 and head south on 77. Turn left on Hedgewood Drive, left on Honeysuckle Lane, and property is down on the left.
Rooms
Dining Room 1
Interior
Interior Features Cable TV Available, Eat-in Kitchen, Granite Counters, High Speed Internet Available, Kitchen Island, Open Floorplan, Pantry, Walk-In Closet(s)
Heating Central, Electric, Fireplace(s)
Cooling Ceiling Fan(s), Central Air, Electric
Flooring Carpet, Ceramic Tile, Laminate
Fireplaces Number 1
Fireplaces Type Living Room, Wood Burning
Appliance Dishwasher, Disposal, Electric Range, Electric Water Heater, Microwave, Refrigerator
Heat Source Central, Electric, Fireplace(s)
Laundry Electric Dryer Hookup, Utility Room, Washer Hookup
Exterior
Exterior Feature Covered Patio/Porch, Garden(s), Rain Gutters
Garage Spaces 2.0
Fence Wood
Community Features Community Pool, Curbs, Fishing, Playground, Sidewalks
Utilities Available Cable Available, City Sewer, City Water, Community Mailbox, Concrete, Curbs, Electricity Available, Electricity Connected, Individual Water Meter, Sidewalk
Roof Type Composition
Total Parking Spaces 2
Garage Yes
Building
Lot Description Interior Lot, Landscaped, Sprinkler System, Subdivision
Story One
Foundation Slab
Level or Stories One
Structure Type Brick,Rock/Stone,Siding
Schools
Elementary Schools Max H Simpson
High Schools Waxahachie
School District Waxahachie Isd
Others
Restrictions Easement(s)
Ownership See Offer Guidelines
Acceptable Financing Cash, Conventional, FHA, VA Loan
Listing Terms Cash, Conventional, FHA, VA Loan
Financing Conventional
Special Listing Condition Survey Available, Utility Easement
Read Less Info
Want to know what your home might be worth? Contact us for a FREE valuation!

Our team is ready to help you sell your home for the highest possible price ASAP

©2024 North Texas Real Estate Information Systems.
Bought with Cesar Alamilla • Rogers Healy and Associates

"My job is to find and attract mastery-based agents to the office, protect the culture, and make sure everyone is happy! "







