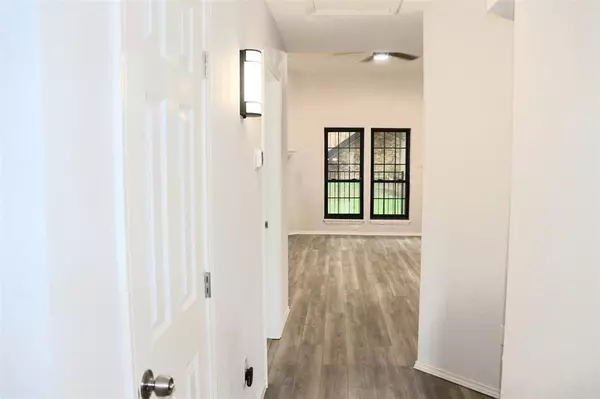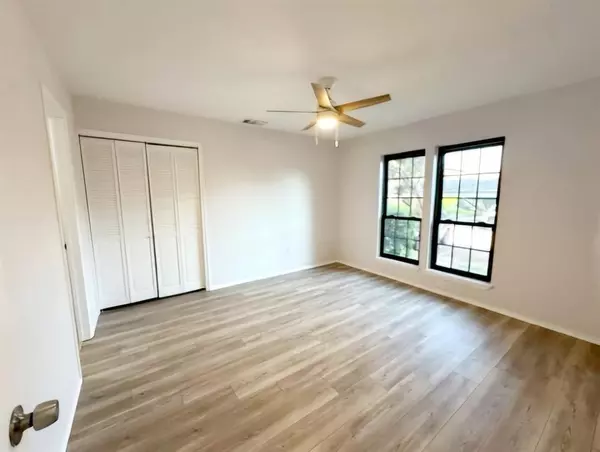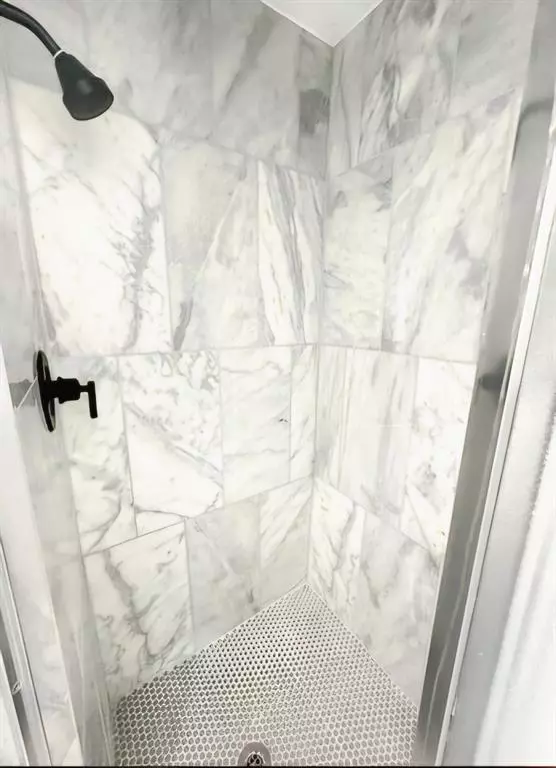$255,000
For more information regarding the value of a property, please contact us for a free consultation.
2 Beds
3 Baths
1,225 SqFt
SOLD DATE : 11/03/2024
Key Details
Property Type Condo
Sub Type Condominium
Listing Status Sold
Purchase Type For Sale
Square Footage 1,225 sqft
Price per Sqft $208
Subdivision Quorum View Condo
MLS Listing ID 20727244
Sold Date 11/03/24
Style Traditional
Bedrooms 2
Full Baths 2
Half Baths 1
HOA Fees $466/mo
HOA Y/N Mandatory
Year Built 1984
Annual Tax Amount $4,918
Lot Size 4.919 Acres
Acres 4.919
Property Description
This beautifully remodeled property offers a perfect blend of modern luxury and comfortable living. Located in a prime neighborhood walking distance from Addison and on the first floor! This condo features spacious living area with vaulted ceilings allowing plenty of natural light to fill the space. Get cozy and seat near the modern well built fireplace! Enjoy beautiful vinyl floors throughout. The chef's kitchen boasts stainless steel appliances, and a stylish backsplash. Perfect for entertaining family and friends! Elegant ensuite and half bath downstairs. A second primary bedroom awaits upstairs with a luxurious fireplace. The primary bathroom has been tastefully updated with contemporary fixtures, tile work and ample room in the walk in closets! Also includes full size washer and dryer. This condo will not last! This condo qualifies for down payment assistance.
Location
State TX
County Dallas
Community Club House, Pool
Direction Take 161 N president George Bush Tpke ramp exit Trinity Mills Rd toward Kelly Blvd Make a right on Kelly blvd go straight .07 miles to Heads ln make a left than another left onto Keller Springs Rd Turn left the condo is in the first parking section to your right
Rooms
Dining Room 1
Interior
Interior Features Built-in Features, Cathedral Ceiling(s), Granite Counters, Loft, Vaulted Ceiling(s), Second Primary Bedroom
Heating Central, Electric
Cooling Ceiling Fan(s), Central Air, Electric
Flooring Tile, Vinyl
Fireplaces Number 2
Fireplaces Type Bedroom, Living Room
Appliance Dishwasher, Disposal, Dryer, Electric Cooktop, Electric Oven, Electric Range, Electric Water Heater, Microwave, Washer
Heat Source Central, Electric
Laundry Full Size W/D Area, Other, On Site
Exterior
Carport Spaces 1
Community Features Club House, Pool
Utilities Available City Sewer, Co-op Water
Roof Type Shingle
Total Parking Spaces 1
Garage No
Private Pool 1
Building
Story Two
Level or Stories Two
Structure Type Brick,Siding
Schools
Elementary Schools Jerry Junkins
Middle Schools Walker
High Schools White
School District Dallas Isd
Others
Ownership Sibtain
Acceptable Financing Cash, Conventional
Listing Terms Cash, Conventional
Financing Conventional
Read Less Info
Want to know what your home might be worth? Contact us for a FREE valuation!

Our team is ready to help you sell your home for the highest possible price ASAP

©2024 North Texas Real Estate Information Systems.
Bought with Lance Jennings • Keller Williams Realty DPR

"My job is to find and attract mastery-based agents to the office, protect the culture, and make sure everyone is happy! "







