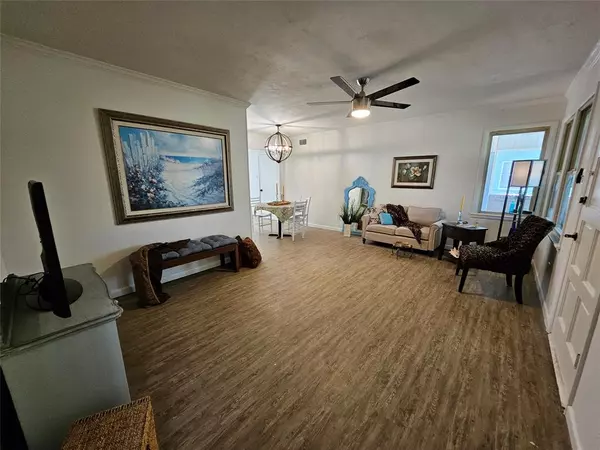$219,900
For more information regarding the value of a property, please contact us for a free consultation.
3 Beds
2 Baths
1,640 SqFt
SOLD DATE : 05/07/2024
Key Details
Property Type Single Family Home
Sub Type Single Family Residence
Listing Status Sold
Purchase Type For Sale
Square Footage 1,640 sqft
Price per Sqft $134
Subdivision Wynchwood
MLS Listing ID 20560599
Sold Date 05/07/24
Bedrooms 3
Full Baths 2
HOA Y/N None
Year Built 1957
Annual Tax Amount $2,462
Lot Size 7,474 Sqft
Acres 0.1716
Lot Dimensions 65 x 115
Property Description
If you're looking for move-in ready home in a quiet, Southside neighborhood with tons of square footage and luxury updates... Welcome home! This 3 bedroom 2 bath home has everything you could ask for: over 1600 sq ft, freshly landscaped front flower beds, TWO living areas, BRAND NEW kitchen, NEW Electrical panel, BRAND NEW HVAC system, BRAND NEW water heater, NEW luxury vinyl plank flooring throughout, New light fixtures! New tile and tub surround, new vanities, new commodes and faucets! the CUTEST front porch to sit on and sip coffee, spacious bedrooms, fresh paint inside and out, & so much more!! The kitchen has been completely updated, granite countertops, BRAND NEW stainless steel appliances. The back den boasts a brick, wood burning fireplace. There is also a garage & carport. The backyard features 2 oversize carports that you could use for RV or boat parking by reopening the back fence, or leave it and you have 2 covered patios to use! Don't miss out on this sparkling gem!
Location
State TX
County Taylor
Direction Heading North on Barrow, take a left on S 22nd St. Home will be on the left.
Rooms
Dining Room 2
Interior
Interior Features Decorative Lighting, Granite Counters, Open Floorplan, Pantry
Heating Central, Electric, Fireplace(s), Natural Gas
Cooling Ceiling Fan(s), Central Air, Electric, Gas
Flooring Ceramic Tile, Luxury Vinyl Plank
Fireplaces Number 1
Fireplaces Type Brick, Masonry, Wood Burning
Appliance Dishwasher, Electric Range, Refrigerator
Heat Source Central, Electric, Fireplace(s), Natural Gas
Laundry Electric Dryer Hookup, Utility Room, Full Size W/D Area, Washer Hookup
Exterior
Exterior Feature Covered Patio/Porch, Private Yard, RV/Boat Parking
Garage Spaces 1.0
Carport Spaces 1
Fence Back Yard, Privacy
Utilities Available Alley, City Sewer, City Water, Electricity Available, Electricity Connected, Individual Gas Meter, MUD Sewer, MUD Water
Roof Type Composition,Shingle
Total Parking Spaces 2
Garage Yes
Building
Lot Description Interior Lot
Story One
Foundation Combination
Level or Stories One
Structure Type Aluminum Siding,Brick
Schools
Elementary Schools Austin
Middle Schools Clack
High Schools Cooper
School District Abilene Isd
Others
Ownership Weatherman
Acceptable Financing Cash, Conventional, FHA, VA Loan
Listing Terms Cash, Conventional, FHA, VA Loan
Financing Conventional
Read Less Info
Want to know what your home might be worth? Contact us for a FREE valuation!

Our team is ready to help you sell your home for the highest possible price ASAP

©2024 North Texas Real Estate Information Systems.
Bought with Heather Thompson (Rothermel) • Epique Realty LLC

"My job is to find and attract mastery-based agents to the office, protect the culture, and make sure everyone is happy! "







