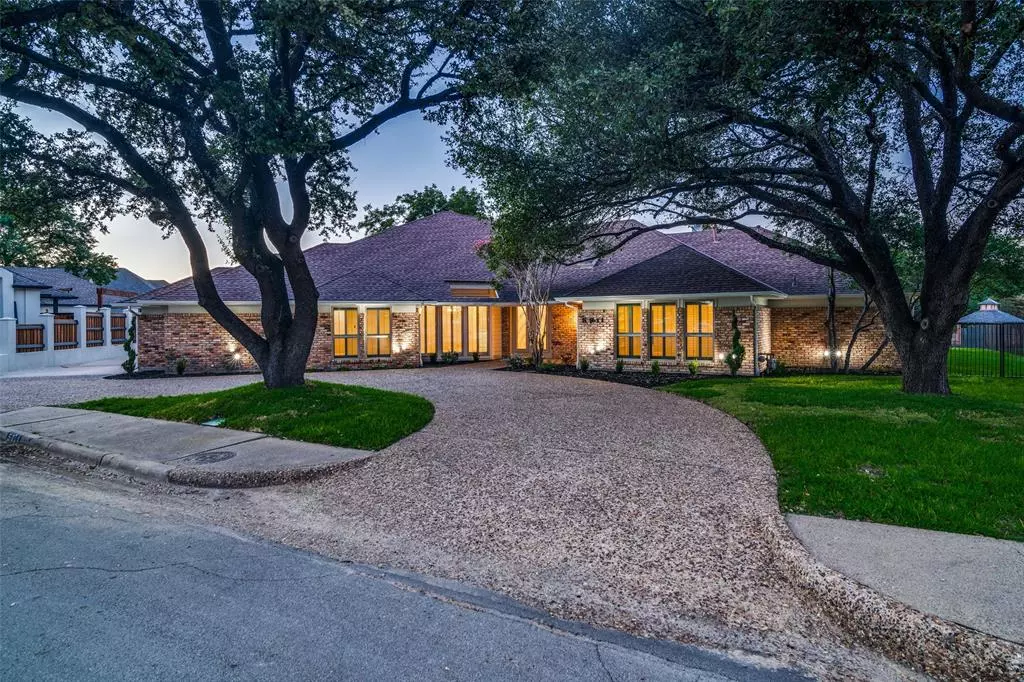$1,250,000
For more information regarding the value of a property, please contact us for a free consultation.
5 Beds
4 Baths
4,182 SqFt
SOLD DATE : 11/19/2024
Key Details
Property Type Single Family Home
Sub Type Single Family Residence
Listing Status Sold
Purchase Type For Sale
Square Footage 4,182 sqft
Price per Sqft $298
Subdivision Prestonwood West Sec One Ph Two
MLS Listing ID 20754465
Sold Date 11/19/24
Style Traditional
Bedrooms 5
Full Baths 4
HOA Fees $285/ann
HOA Y/N Mandatory
Year Built 1984
Annual Tax Amount $19,156
Lot Size 0.330 Acres
Acres 0.33
Property Description
Tranquility & beauty are yours in this beautiful Prestonwood West home with a sparkling pool and one of the best lake views in north Dallas. All of the pool equipment & the pool deck are new. Fresh paint inside & out. New carpets in the bedrooms, new tile in the wet areas & new nail-down hardwood floors throughout the living & common areas. Brand new windows throughout the home with the entire back side of home overlooking pool & lake. Five bedrooms plus a bonus room that would make a wonderful home office or home gym. Living room features a fireplace incorporating Old Chicago brick as well as a wet bar with icemaker. Completely renovated primary bath with separate shower, free-standing tub & two walk-in closets. Plano schools, corner lot with refreshed lawn & landscaping. New HVAC, new water heaters, new electric cooktop, new light fixtures, plumbing fixtures & multiple ceiling fans. Move in ready & waiting for you!
Location
State TX
County Collin
Community Lake
Direction From Preston Road & Campbell Road, drive west on Campbell & follow curve as Campbell turns northbound. Turn left onto Still Forest. Home will be on the right with sign in yard.
Rooms
Dining Room 2
Interior
Interior Features Cable TV Available, Cathedral Ceiling(s), Central Vacuum, Chandelier, Decorative Lighting, Double Vanity, Eat-in Kitchen, Granite Counters, High Speed Internet Available, Kitchen Island, Pantry, Vaulted Ceiling(s), Walk-In Closet(s), Wet Bar
Heating Natural Gas
Cooling Electric
Flooring Carpet, Ceramic Tile, Wood
Fireplaces Number 2
Fireplaces Type Brick, Gas Starter, Living Room, Master Bedroom, Raised Hearth
Appliance Dishwasher, Disposal, Electric Cooktop, Ice Maker, Microwave
Heat Source Natural Gas
Laundry Electric Dryer Hookup, Utility Room, Full Size W/D Area, Washer Hookup
Exterior
Garage Spaces 3.0
Fence Wrought Iron
Pool Heated, In Ground, Pool Sweep, Pool/Spa Combo
Community Features Lake
Utilities Available Cable Available, City Sewer, City Water, Concrete, Curbs, Electricity Connected, Individual Gas Meter, Individual Water Meter, Natural Gas Available, Sidewalk, Underground Utilities
Waterfront 1
Waterfront Description Lake Front
Roof Type Composition
Total Parking Spaces 3
Garage Yes
Private Pool 1
Building
Lot Description Corner Lot, Few Trees, Sprinkler System, Subdivision, Tank/ Pond, Water/Lake View, Waterfront
Story One
Foundation Slab
Level or Stories One
Structure Type Brick
Schools
Elementary Schools Haggar
Middle Schools Frankford
High Schools Shepton
School District Plano Isd
Others
Ownership Steven Gary Nees
Acceptable Financing Cash, Conventional, FHA, VA Loan
Listing Terms Cash, Conventional, FHA, VA Loan
Financing Conventional
Special Listing Condition Aerial Photo
Read Less Info
Want to know what your home might be worth? Contact us for a FREE valuation!

Our team is ready to help you sell your home for the highest possible price ASAP

©2024 North Texas Real Estate Information Systems.
Bought with Aman Scott • Agency Dallas Park Cities, LLC

"My job is to find and attract mastery-based agents to the office, protect the culture, and make sure everyone is happy! "


